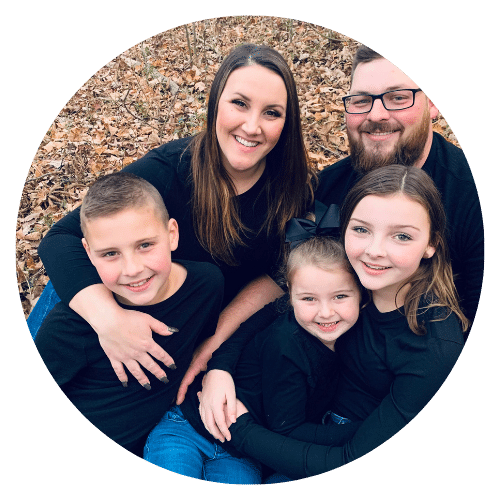

“We started our barndominium journey in 2014. My father-in-law had a pole barn shop built and my husband and I had a thought, “Let’s convert a pole barn into our forever home.” We loved the idea of using trusses to have a huge open floor plan that we could customize to our families’ needs. We researched plans and started looking for land. We ultimately redrew our plans several times until we were happy. We were able to build our dream barndominium in 2019. We call it Hickory Bottom Barnhouse.
We have completely fallen in love with our home and all the large open spaces we have for entertaining. I have been blessed to be able to consult with several people on their builds and share my ideas. I love it even more now that I’m able to partner with an amazing company to make our floor plans available for purchase.”
2022 Copyright. Design by Back Forty Buildings