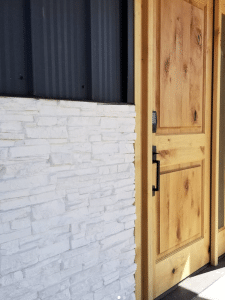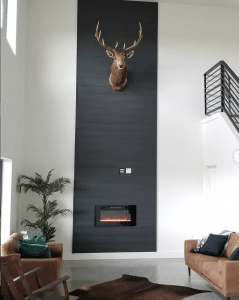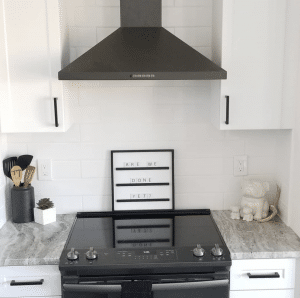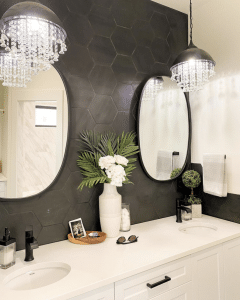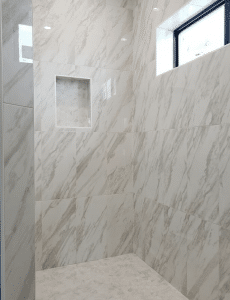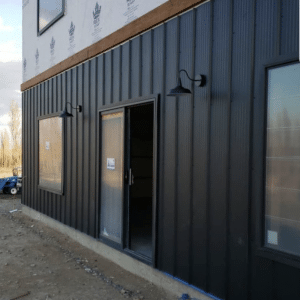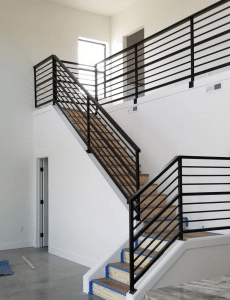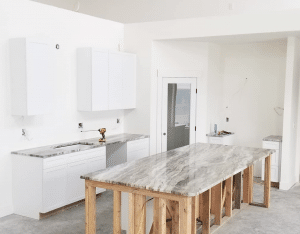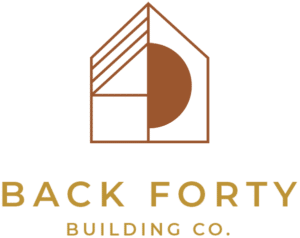

Featured Designer:
Tina davis
In 2018 we found the perfect piece of land, and my husband immediately suggested we build a “shop house”. I agreed, on the basis that I had control of the design. I drew up a floor plan that not only worked for this stage of our lives (with two littles) but for many years to come!
The question that my husband is asked most frequently is: “How did you get your wife to agree to a shop house!?”. This makes us both chuckle. Although I love the simplicity of the exterior, and the contrast of textures and colors, I wanted the interior to make our guests forget they are in a “shop house”. A large island, open concept, and 19-foot ceilings created the perfect canvas to design the home of my dreams!
We would “do it all over again” in a heartbeat, and are so grateful to be living in our shop house (affectionately dubbed “Hover Haven”), a vision brought to reality!

