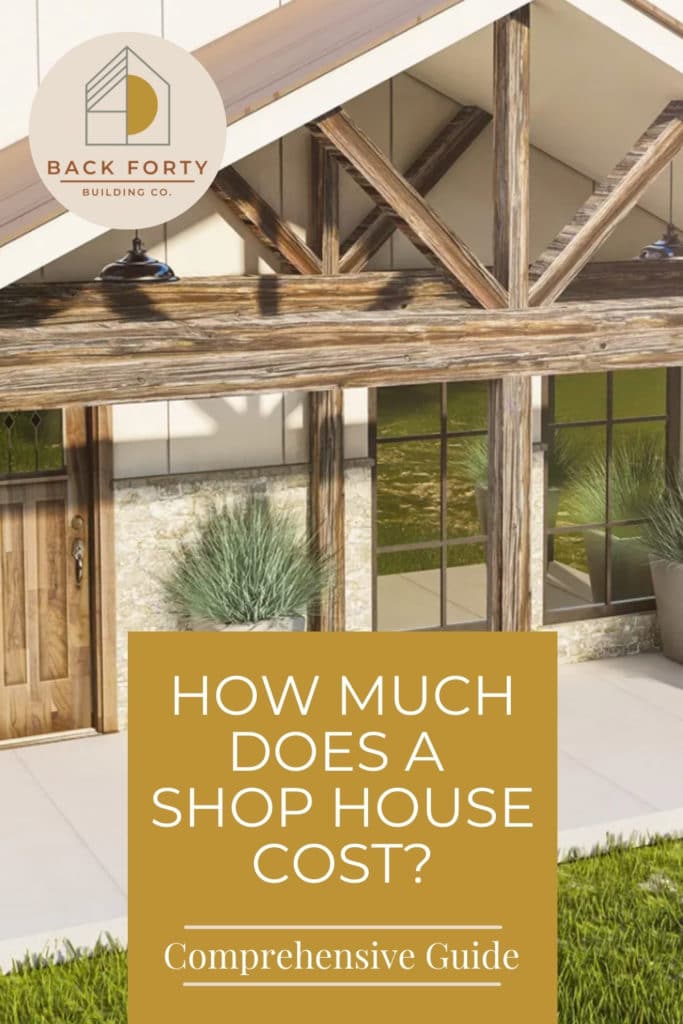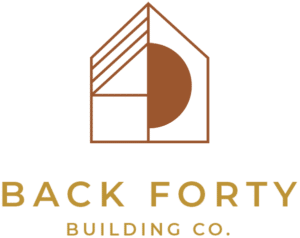UPDATED OCTOBER 2022
The number one question we get is “how much does it cost to build a barndominium?”. And, while it’s understandable that someone would want to have an idea of what such an important investment will cost them, this can be a very complex question to answer.
Asking “how much does it cost to build a barndominium” is sort of like asking “how much does it cost to feed a family?”. Well….how many people are in your family? Are you shopping at Whole Foods, or growing your own veggies? Are there any allergies or specific dishes you have to avoid? Are you feeding large men, or little girls? Does your family eat tri-tip steaks, or Hamburger Helper? There are SO many variables, this is an impossible question to answer without a lot of additional information and research.
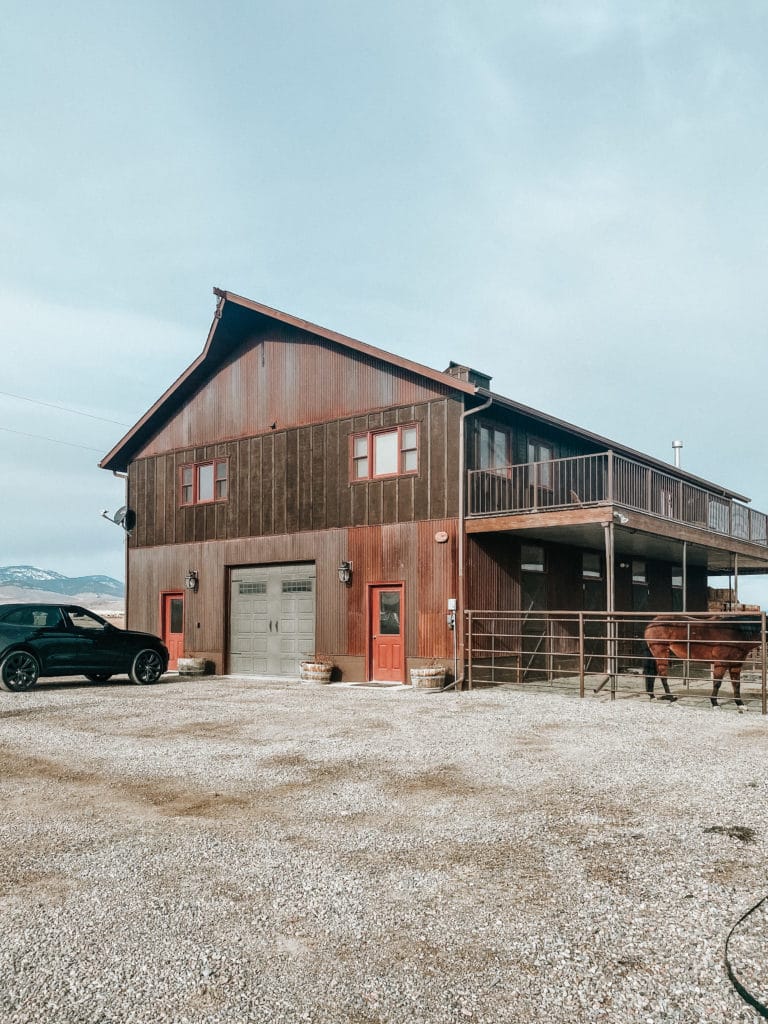

Cost Considerations
–Home plan design. (namely, square footage, number of roof pitches, and number of framed openings like windows and doors)
-Finish selections. (Things like granite counters vs. laminate counters, carpet, wood floors, tile showers vs. tub inserts etc)
-Labor costs. (this varies wildly area to area, and is dependent also on if you’re using a turn-key builder, or doing some of the work yourself)
-Raw materials costs. (things like lumber or steel prices)
The greatest savings in building a barndominium comes from a simple design (like a singular roof pitch), attaching a barn or shop to a dwelling (making one building/foundation instead of two), and, often, a minimalist or “downsizing” approach to the living area. Additional savings may be found in using a steel building kit or metal roofing and siding, but again, the most that we have seen a metal kit save a homeowner (over stick framing, when comparing the same plan) is $25k. Sometimes building a metal home may even cost more than lumber!
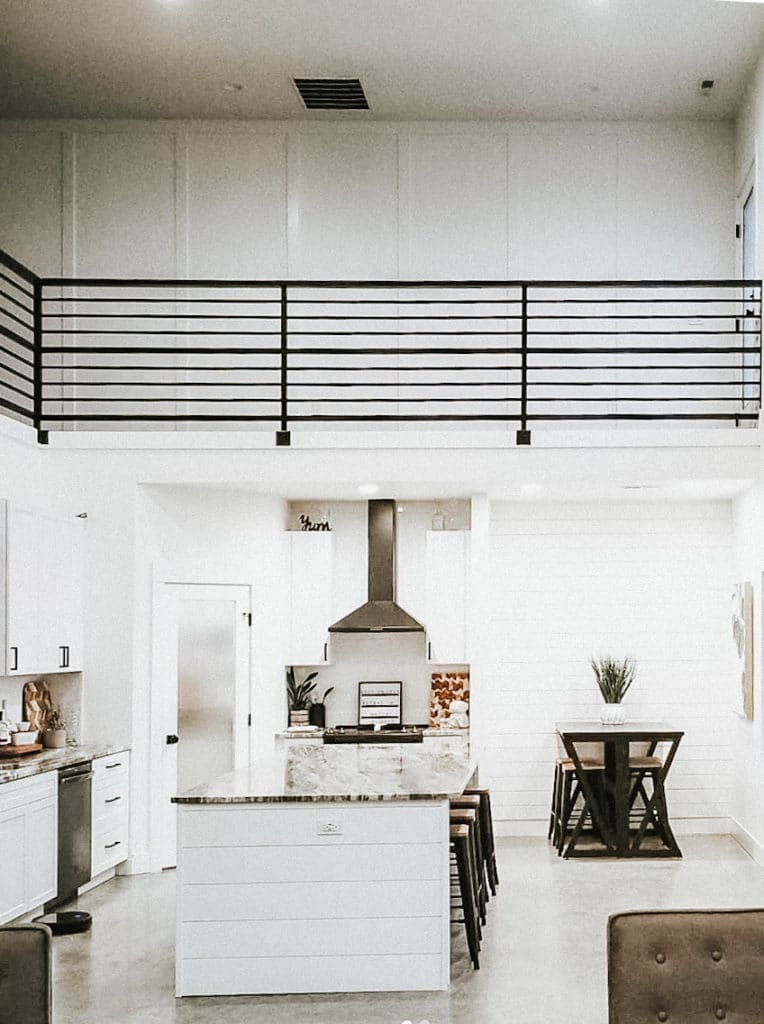

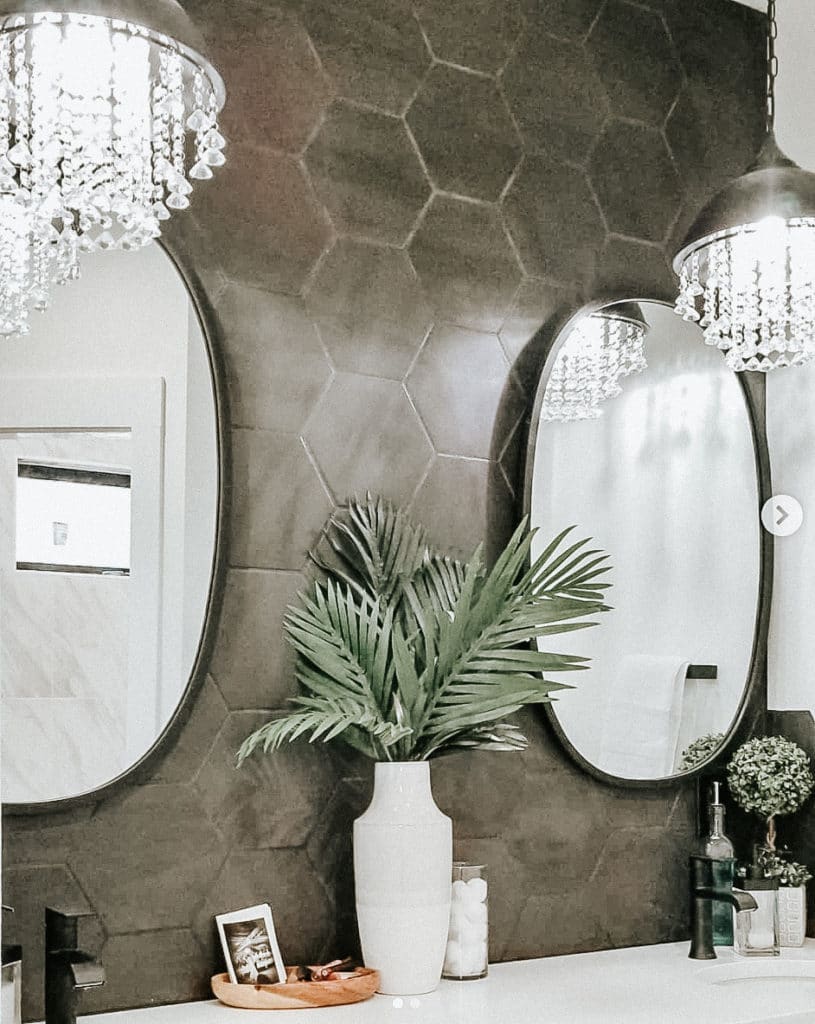

Many people build barndominiums to be able to simplify their life, “get out to the country” and reduce unnecessary square footage. This is often where the perception of barndominiums being “cheaper” comes in….many barndominiums, are, by nature, a simplified, inexpensive home! However, we have lots of clients who also elect to build big, beautiful, even extravagant barndominiums. A 4000 square foot “barndominium” is typically no more or less than a 4000 square foot foot traditional house.
Another factor that may make building a barndominium more affordable than a traditional home, is that simple design and semi-pre-fab building kits may help homeowners DIY portions of their build more easily, saving in labor costs. One thing to remember is that if you are financing your build, may lenders will allow very little, if any, DIY.
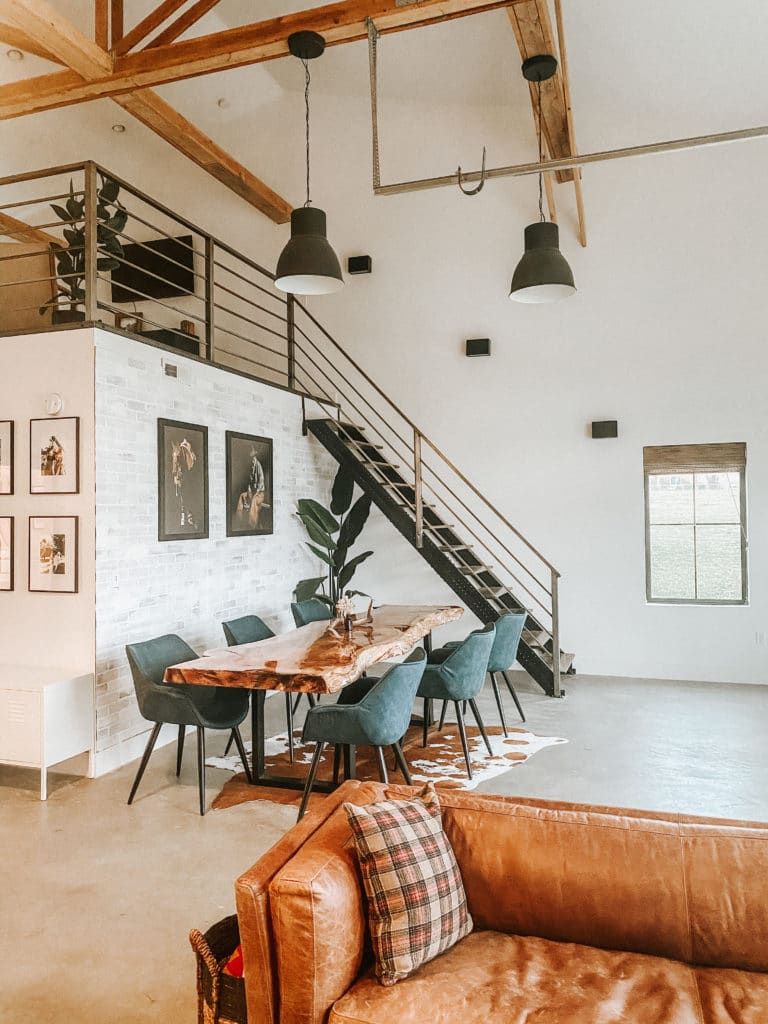

Calculating The Cost Of Your Barndominium
Bear in mind that the interior of a barndominium costs NO LESS than a traditional home, if comparing apples to apples. Electrical and plumbing costs are no different. The cost of granite counters in a barn, or granite counters in a home are no different. Your finish costs will not change based on the style of home you build.
If you’re trying to estimate what your home costs will be (for the living portion of your home) we recommend the following as a very rough estimate if using moderate finishes
Living/Conditioned Space Cost Estimates:
-$95-$110 sq. Ft if doing more than 60% of the work yourself (a “DIY” build)
-$110-$160 sq ft if you’re planning on using some “sweat equity” (such as laying your own floors, tiling, painting, installing cabinets etc)
-$160-$200 sq ft. If using a turn-key builder or general contractor
A good estimate for shop or barn space is $35-$45 sq. ft.
Looking for super up-to-date cost to build info? One of our favorite industry friends Woody’s Barndominium shares building costs of various barndominiums across the nation every week via #whatitcostwednesday. Click here to check it out!
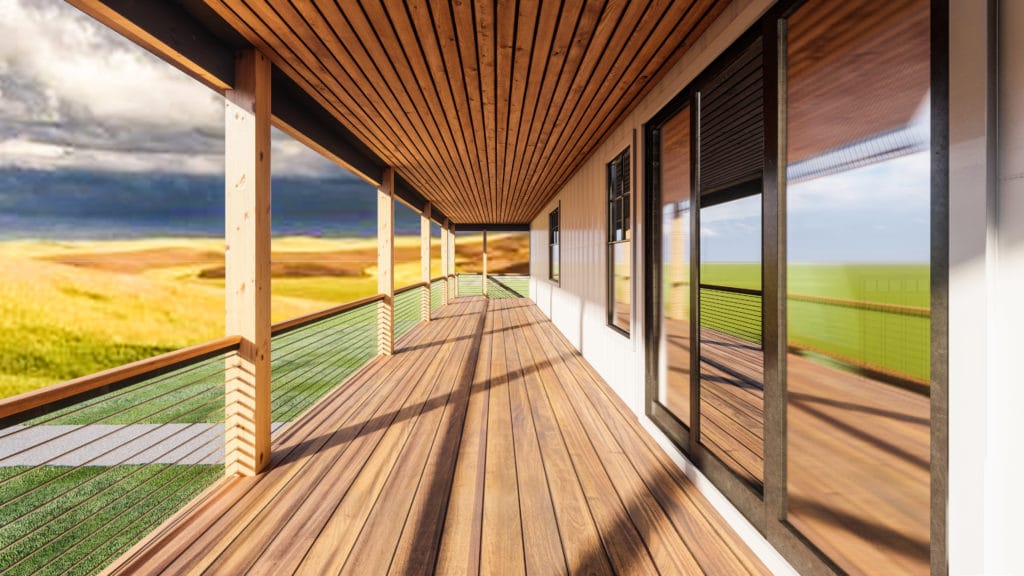

Bear in mind that barndominiums are a STYLE of home. Just like an A-frame cabin or a craftsman home. You can find examples of these styles of homes on both ends of the pricing spectrum.
If your goals for a barndominium include a budget-friendly, cost-effective build, or, if you’re looking for a simple design that is easy to DIY, then working with an experienced barndominium designer like Back Forty Buildings can be super helpful! Our mission is to take our client’s budget, tastes, style, and unique needs, and creatively design a home that is everything you want, and maybe even more!
