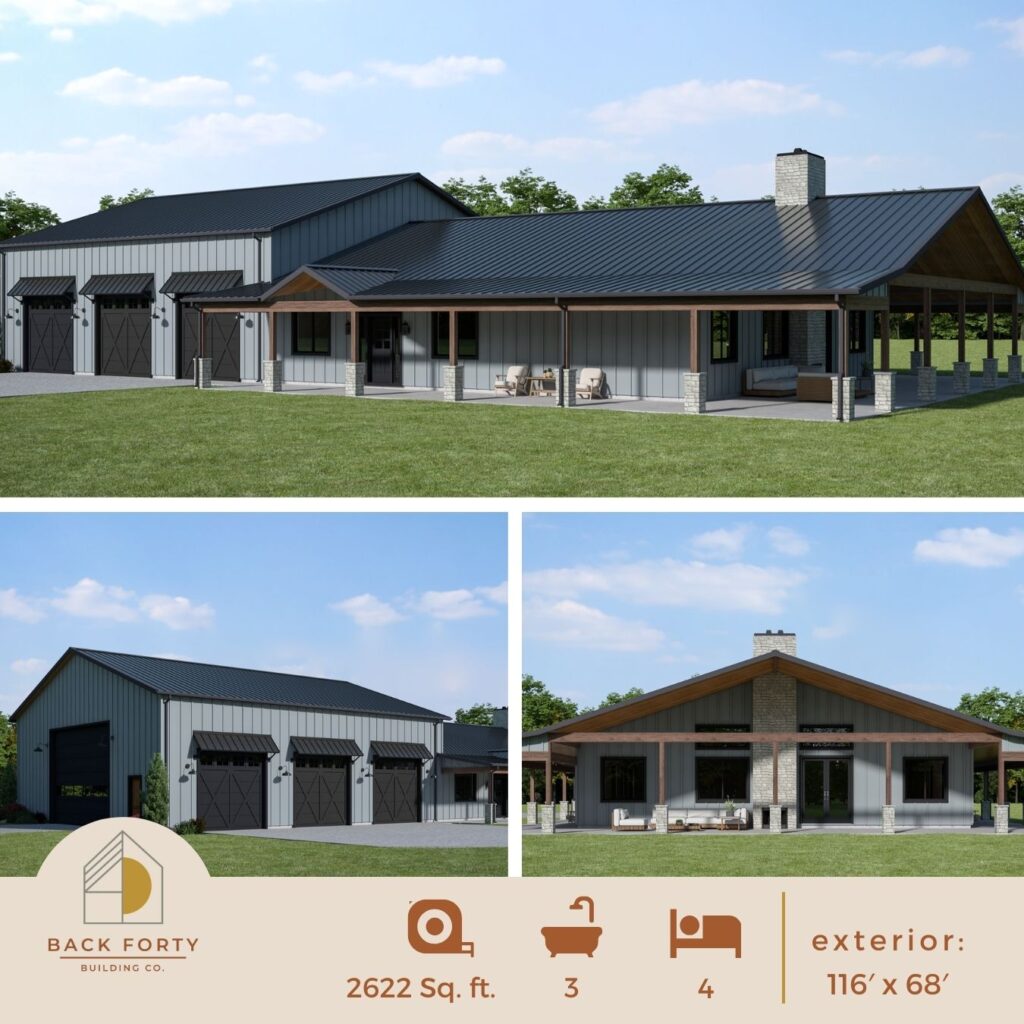Today we visit the home of The Stunkards (Jason, Addie, and daughters Hazel and Scarlet). This beautiful Oklahoma barndominium surrounded by orchards was completed in late 2023. Love what you see? Plans for this home are available on our website by clicking here!
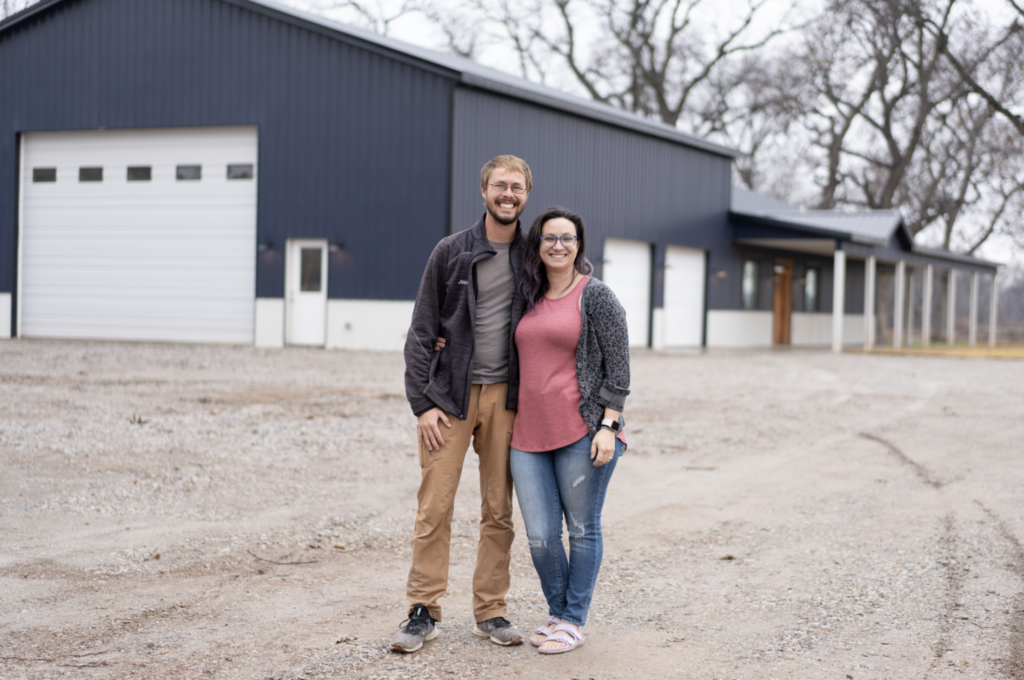

Q: How long did it take you to build your home?
Total start to finish was 3 years (purchased the land in summer 2020, took 18 months to clear the land ourselves, designed plans in late 2021, bought a structure material package in spring 2022, broke ground in August of 2022, completed late November 2023) so from breaking ground to completed was 15 months.
Q: Did you GC yourself, or work with a builder?
A: We split the GC responsibilities about 60/40. We brought in a barndo builder at the beginning who was in charge of the structure up to the studs and exterior. But we GC’d over most of the other subs (concrete, electrical, plumbing, drywall, utilities, and finishes like paint, cabinetry, counters etc.)
Q: Build cost, excluding land:
A: Budgeted $410,000, ended up at $485,000
Q: Build state:
A: Oklahoma
Q: Structure Type:
A: SIP (Structurally Insulated Panels)
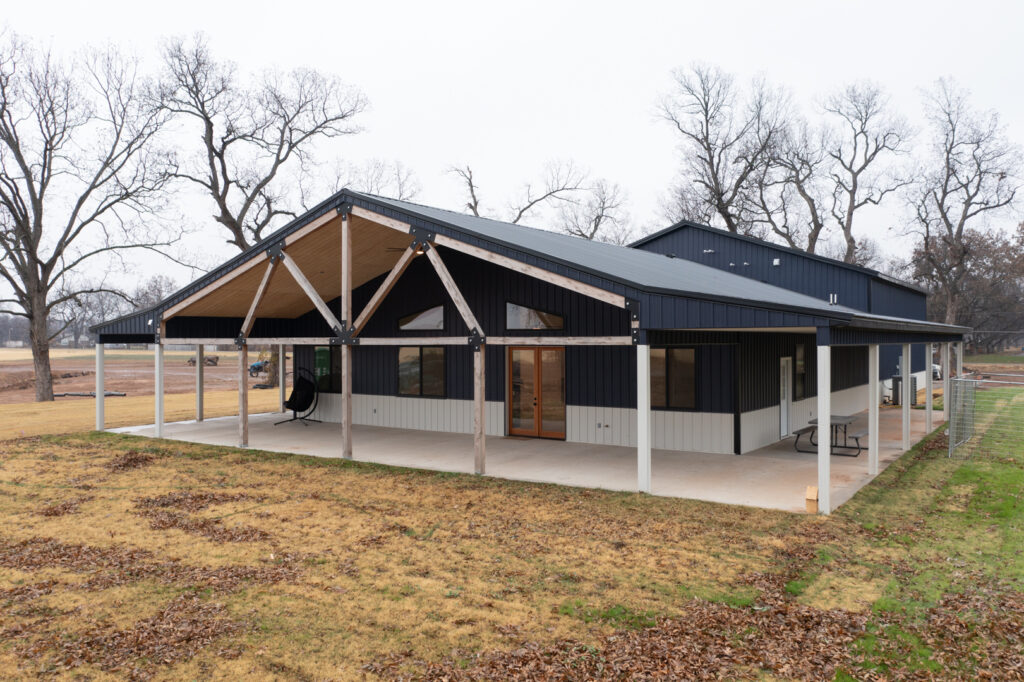

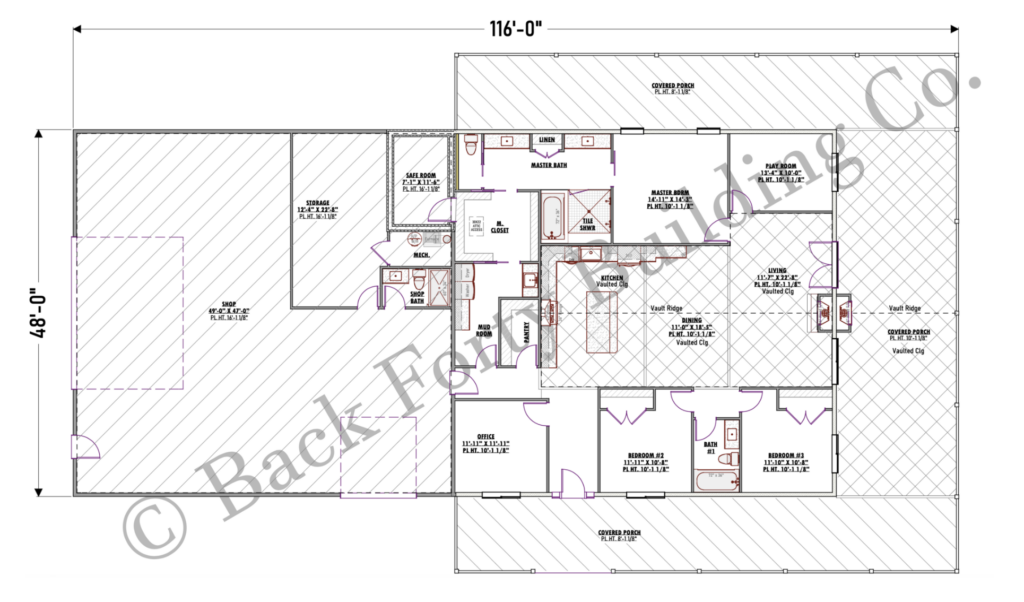

Q: What was the biggest challenge you faced in your build?
We built just inside city limits (instead of county) and the city’s inspection office was an unorganized dumpster fire and gave us several (unnecessary) month-long delays throughout the project. Without these delays, the total build time would have been closer to 8-10 months instead of 15.
Q: What was the most fun part of your build?
I think the most fun part was getting our hands dirty alongside our subs. Working with our hands every step of the way really made us feel like this build was more than just a house, it was our home.
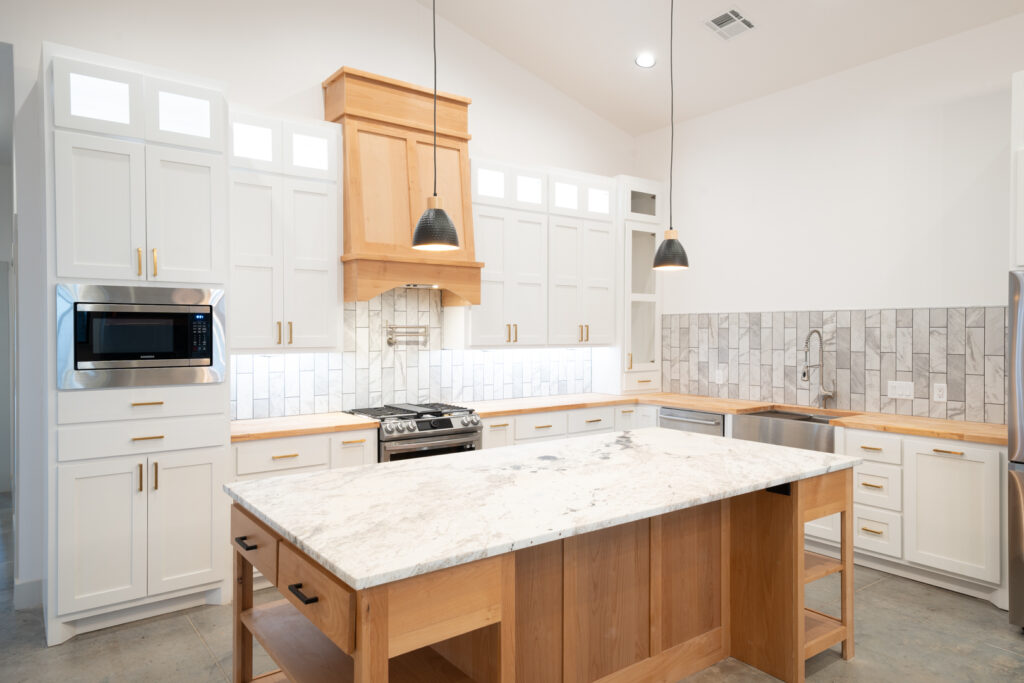

Q: What is your favorite feature about your design:
A: My favorite spot in our house is probably a tie between our walk-in shower/tub wetroom (seen below) and the kitchen island (seen above). The wetroom was the shower of our dreams and we designed a lot of the layout around being able to fit that feature into the 2500 sq ft. It’s the perfect oasis of peace!
And, as someone who loves to cook, the giant kitchen Island was a design I had been dreaming about forever. An uninterrupted 8’x4’ granite island and drawer base cabinets is the perfect prep space for a foodie!
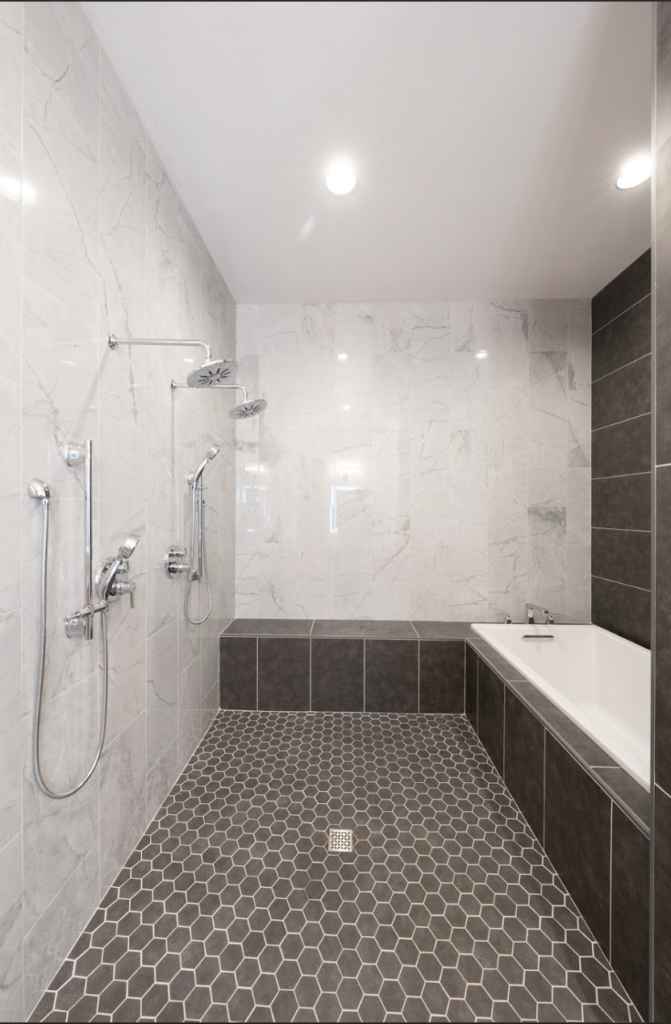

Q: What was something you did to save costs?
A: We had to make a couple of sacrifices along the way. Pretty early on we had to let go of the in-floor heat system we had planned. We also opted to plumb for a full gas fireplace but put a simple $300 electric fireplace insert as a place filler. That saved us thousands and will be an easy upgrade later. We opted for sealed concrete floors (sealed ourselves) we can always upgrade flooring later. We cut down our countertop expenses by just doing granite on the island and master bathroom and used prefabbed butcherblock slabs on the permitters of the kitchen counters, pantry and laundry room (installed ourselves). We were hoping to do matte black plumbing finishes, but it was almost triple the cost of chrome, so it made sense to cut that cost at the end as well. We ended up doing Closetmaid brand wire closet racking for now instead of fully custom closets.
We also did as much work ourselves as we could to save on labor: all land prep, site cleanup, interior paint, installed trim, hung doors, installed hardware on doors and cabinets, kitchen backsplash tilework, patio ceiling paneling, concrete floors (stripped, cleaned and sealed) closet systems, office built-ins, grass and landscape, gravel driveway.
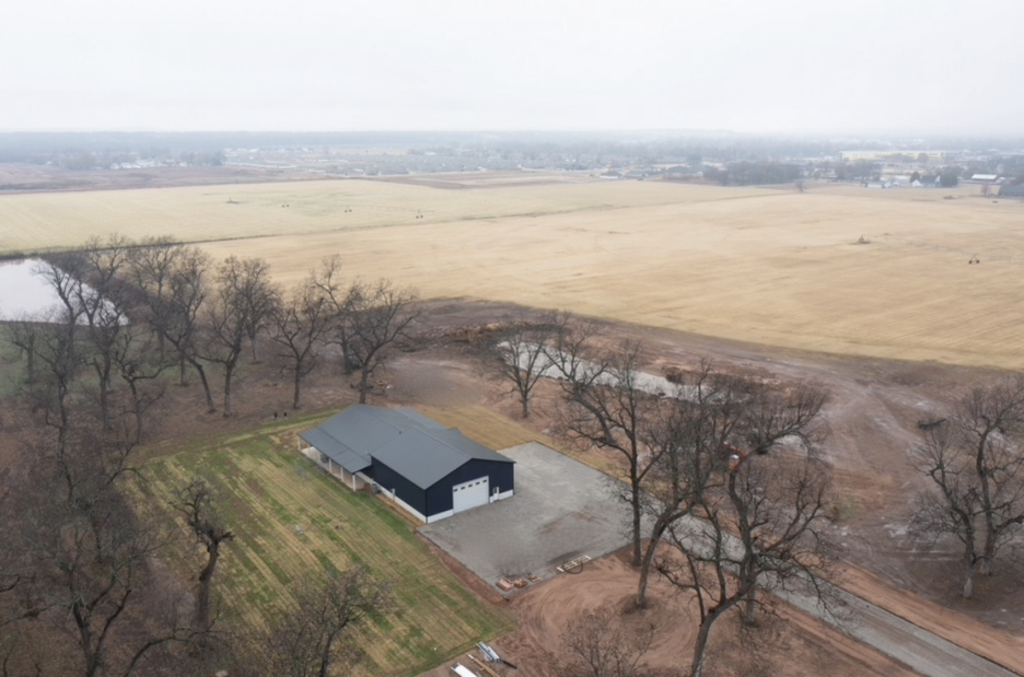

Q: What was something you splurged on?
A: Our biggest splurge was definitely the wetroom shower. We did our best to keep it low cost, but after labor and materials (including waterproofing, rough in and finish plumbing, floor to ceiling tile work, floor pan etc.) it was just under $10,000.
The other splurge we had was early on with our structure material. We opted for Structurally Insulated Panels (SIPs) instead of a post frame or steel. It’s hard to explain but basically the exterior walls are prefabbed panels made by sandwiching a core of rigid foam plastic insulation between two structural OSB panels. It’s a more energy-efficient building material, which will save on energy costs down the road. To quote our inspector we are “living in a Yeti cooler of a house”. But it was probably about 25% more expensive than a traditional post frame and spray foam insulation.
Q: What is something you’d change about your plan, if you could?
A: Something we wish we would have thought through better is the master closet doors. We didn’t realize it at first, but 3 out of the 4 walls in the closet have doors (2 pocket doors: one to the master bathroom and one to the laundry room, and one steal door to our safe room) because of that, we have very limited options on what kind of closet system we could install. Specifically, the walls with the pocket doors are not able to be screwed into for any permanent shelving etc. so even though our master closet is really large, we really limited our usable space because of the doors.
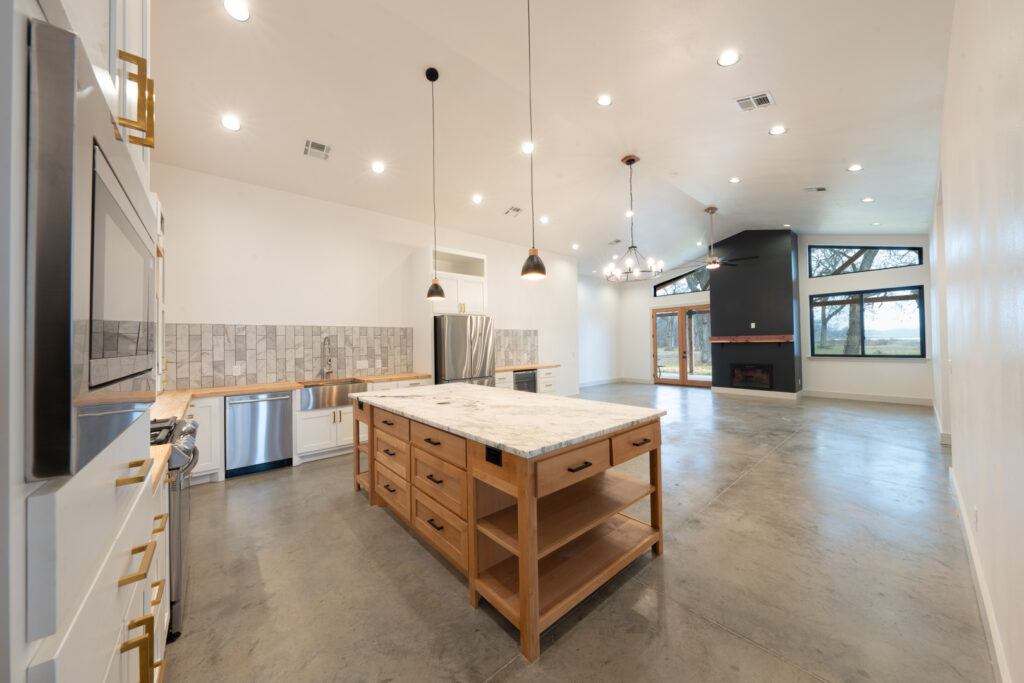

Q: What is your best piece of advice for someone wanting to build a barndo?
A: I wouldn’t opt for a barndo if you think it will save you money. It’s fairly comparable to a traditional house cost. I also wouldn’t build a barndo if you plan to flip it to sell in 5 years. Trends will come and go, and the market might be hot for it now, but it’s not for everybody. A barndo is really a lifestyle choice about what works best for the life you want to live. Also, like any build project, there will be setbacks, delays, budget cuts and sacrifices. The biggest lesson I learned in this process is: expect there to be delays/changes at every step of the way, so that when things do go to plan, you can be pleasantly surprised instead of devastated when they don’t.
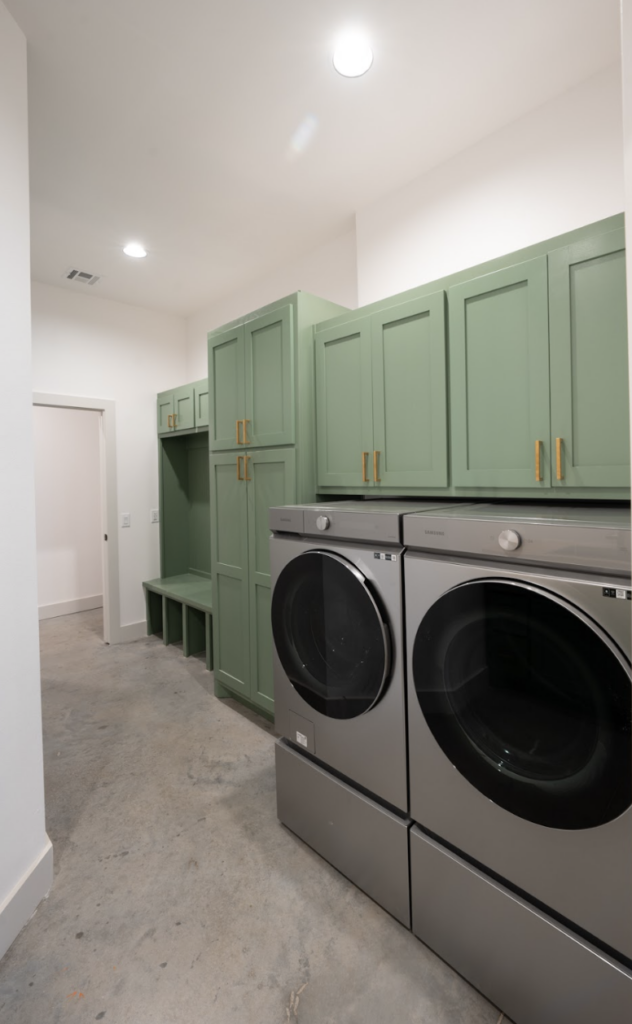

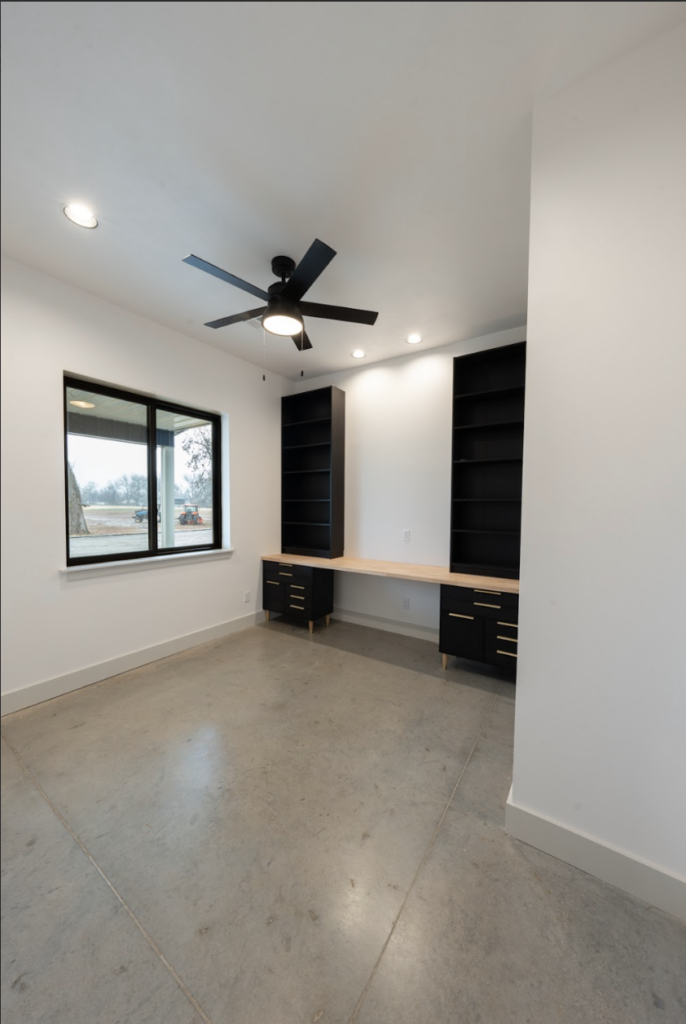

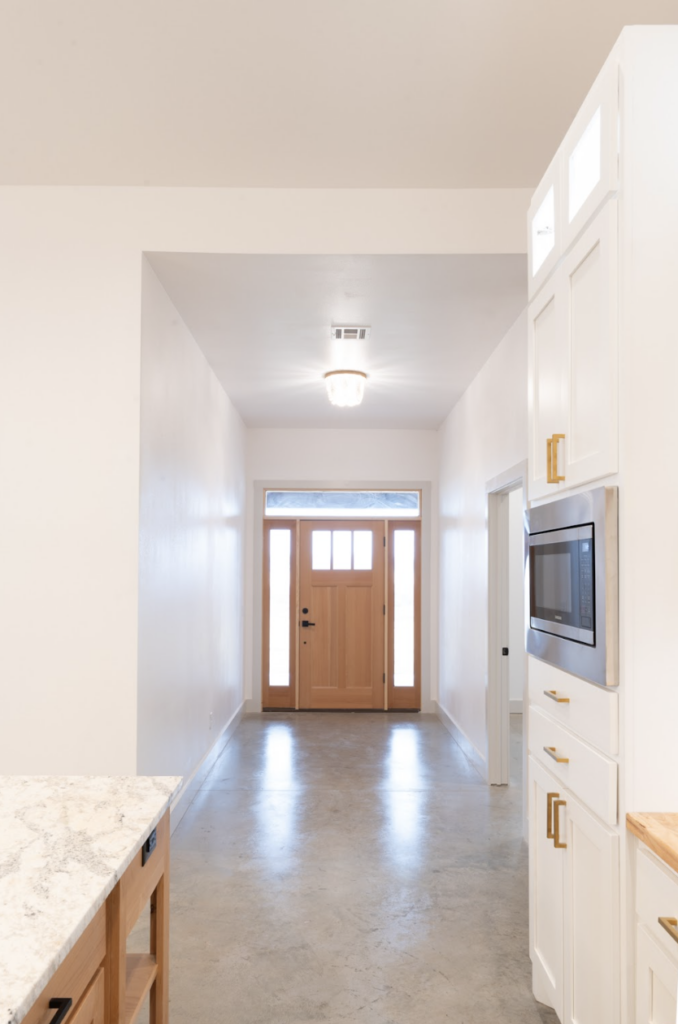

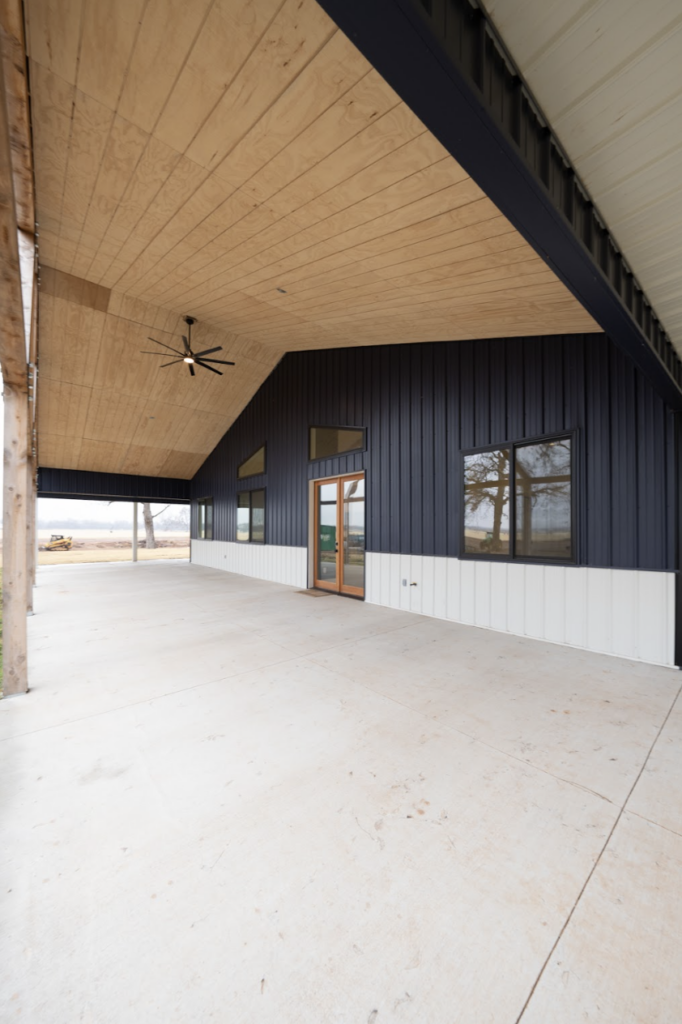

Q: Why would you recommend Back Forty to people wanting to build a barndo?
A: Man, Liv and the Back Forty team have been such a blessing! Liv is truly a hands-on owner, and she was a huge help in troubleshooting our plans with us! With an industry saturated with scammy rip-offs or unprofessional business practices where they don’t even call you back it can be hard to know who to trust. Back Forty is the real deal.
Q: What do you love most about living in a barndo/the “barndominium lifestyle”?
A: We are a farming family so day one, our top priorities included a property that had the space for us to work on equipment from our home. We are so grateful for such a large, attached shop that my husband can work close to home more often. Our floor plan design helped us cut cost of building a separate stand-alone shop. I would guess it save us between $50,000 to $75,000 than if we had built it separately.
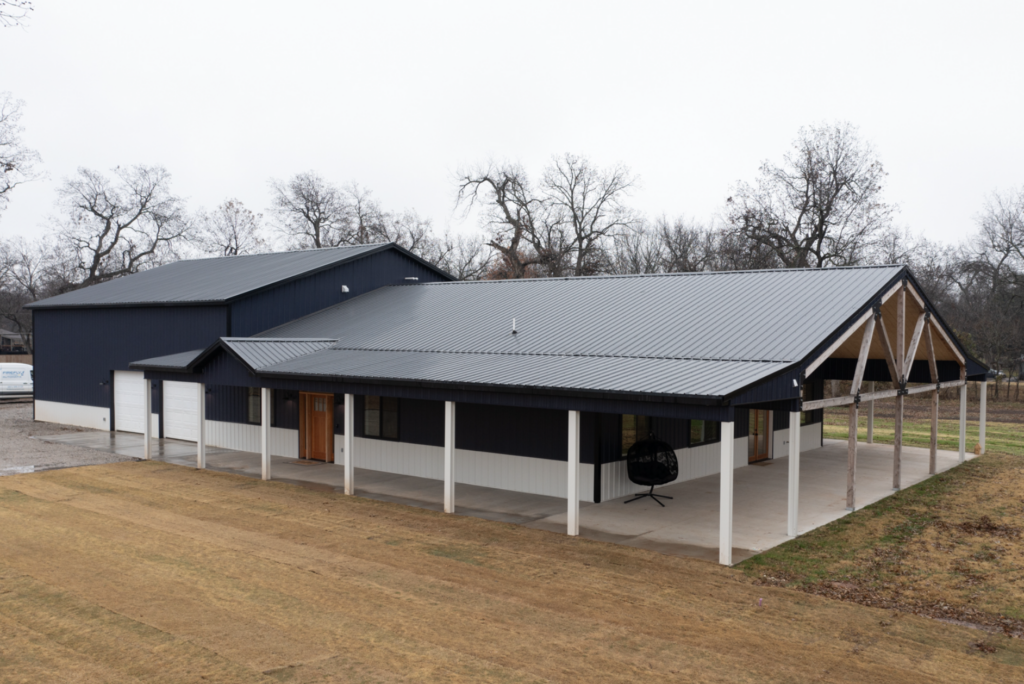

Exceptional contractors, suppliers, or resources that the Stunkards recommend in the
Tulsa, OK/surrounding areas:
Barndo Structure and framing: Holm Sweet Home Construction
SIPS Material package: EPS Buildings
Plumbing: JK’s Water Systems
Granite counters: Natural Stone Interiors
Master Shower tile work: Tulsa Tile Guys
Drywall: McCallum & Sons
Cabinets: Trinity Woodworks
See The Full Floor Plan For This Home By Clicking Below!
