$1,700
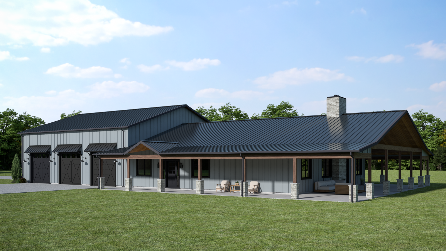

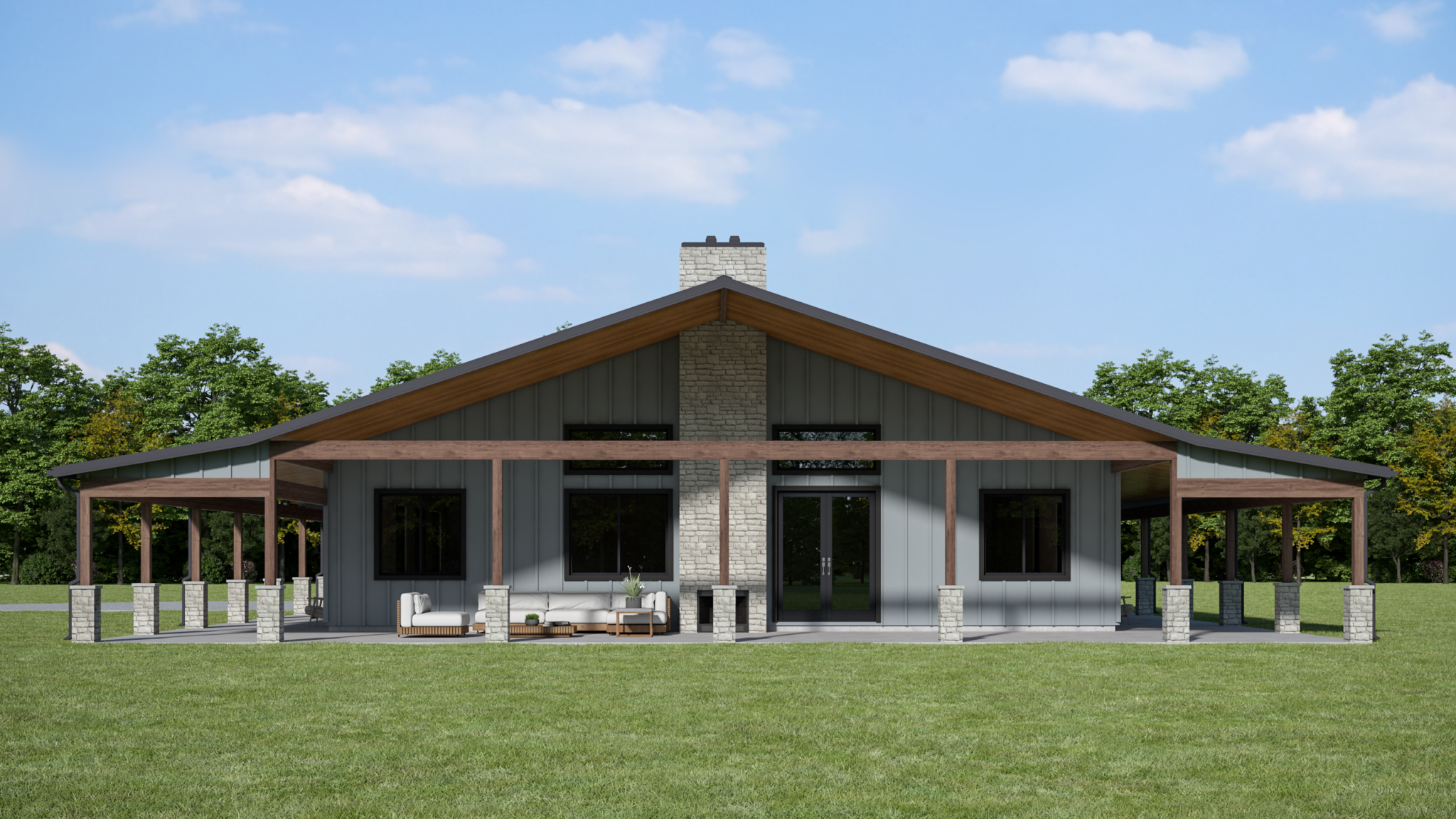

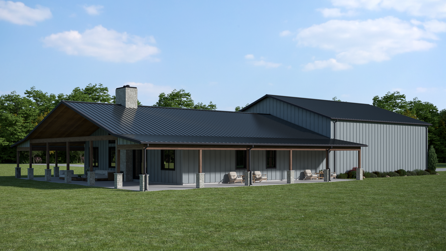

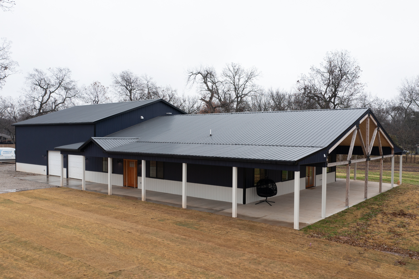

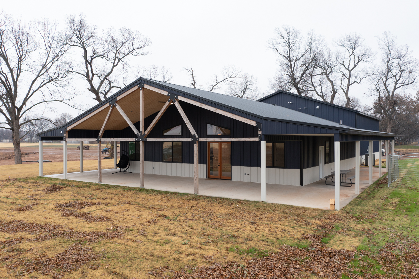

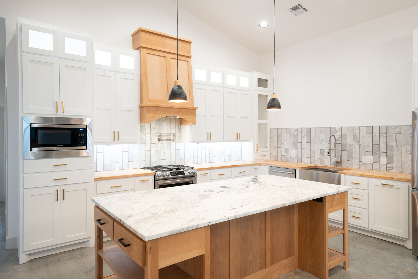

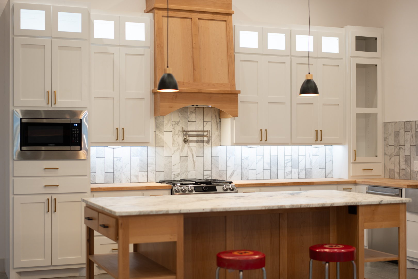

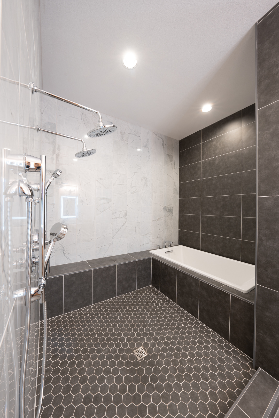

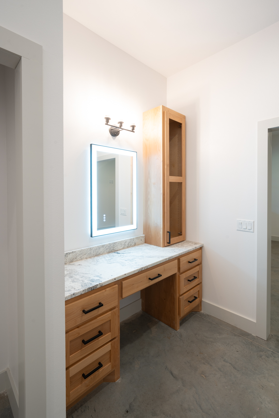

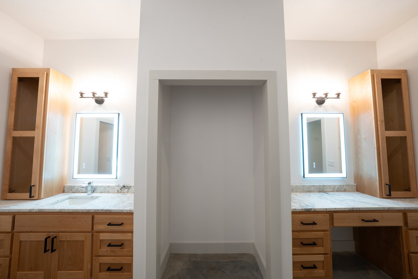

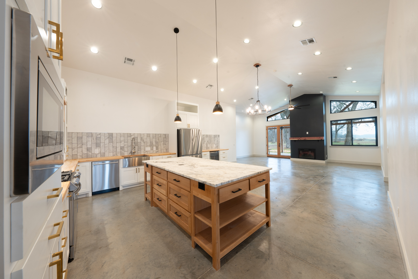

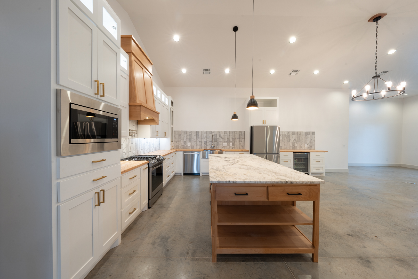

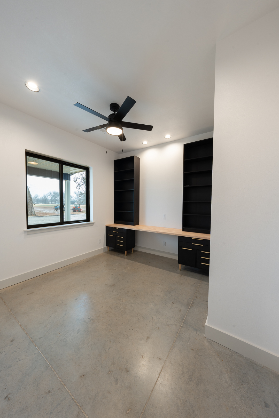

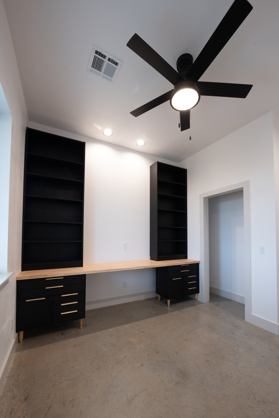

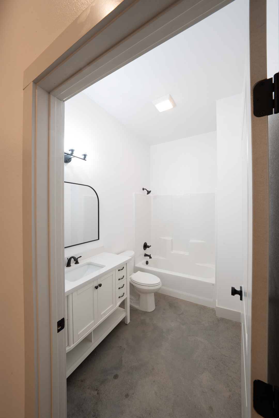

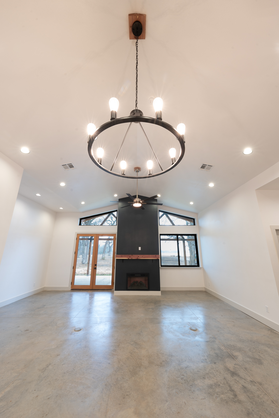

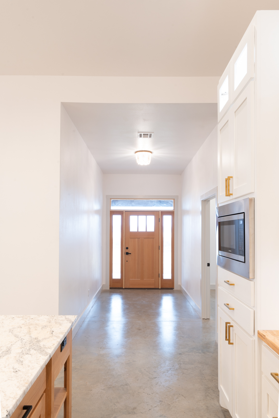

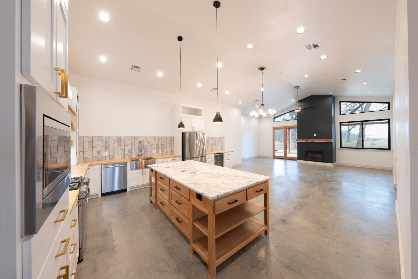

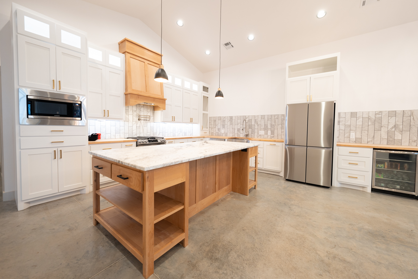

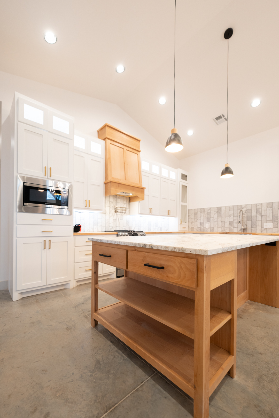

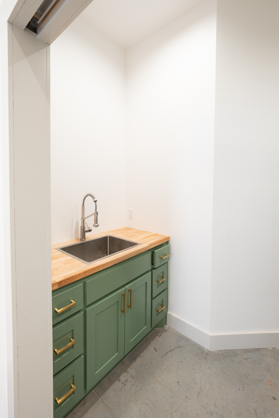

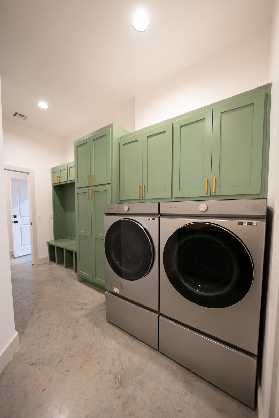

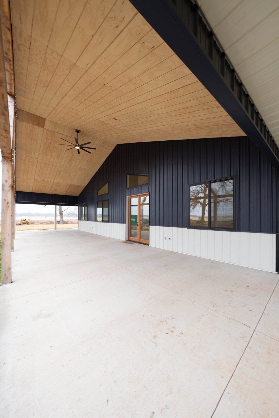

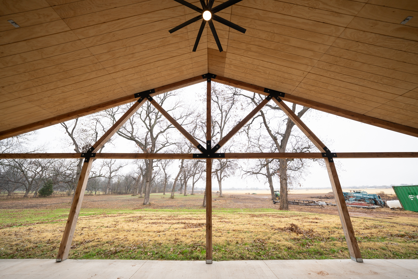

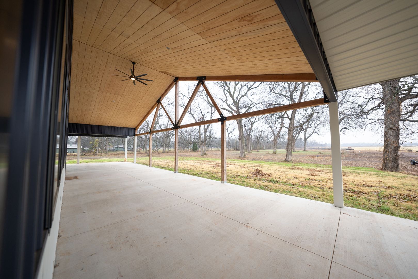

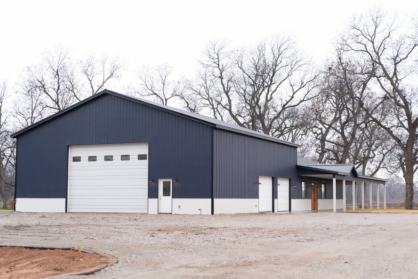

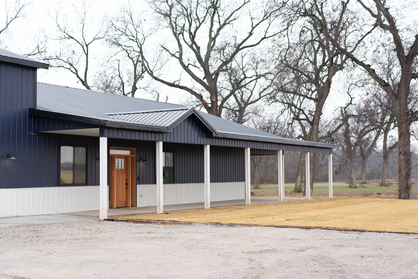

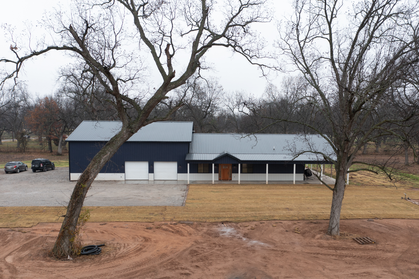

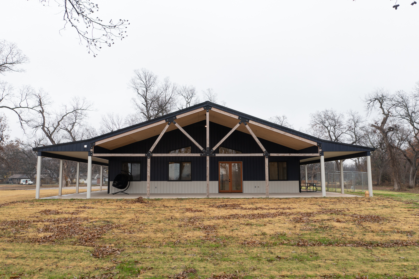

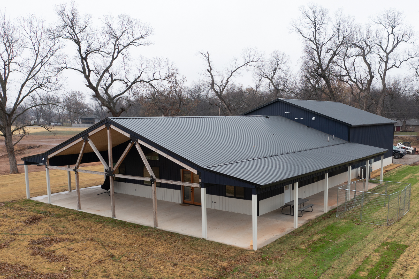

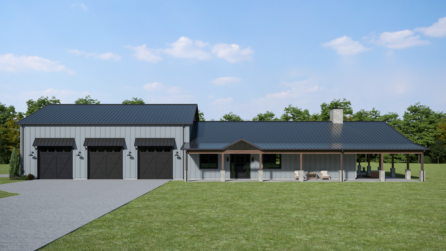

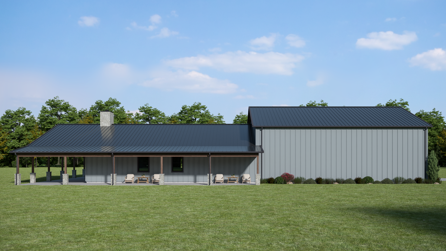

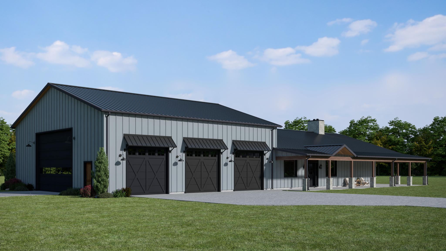

Hear firsthand from clients who have built the Riverbend plan by clicking HERE!
Perfect for families who want main-level living with plenty of space! The Riverbend plan offers 3 bedrooms plus an office and playroom (easily modified to accommodate up to 5 bedrooms, if needed). You’ll find lots of upgraded amenities in this floor plan, such as an incredibly spacious master bath with separate vanities, a large mud room, and laundry access from the master closet! An open-concept living area provides tons of space for gatherings and entertaining. You’ll love hosting guests or cooking for family in this chef’s kitchen with tons of counter space and a walk in pantry! Unwind at the end of a long day by relaxing on your wrap-around covered patio, or tinker in the large garage/shop space….the economical Riverbend plan “has it all” without breaking the bank!
We recommend the Riverbend plan for steel, stick, post frame, and hybrid applications
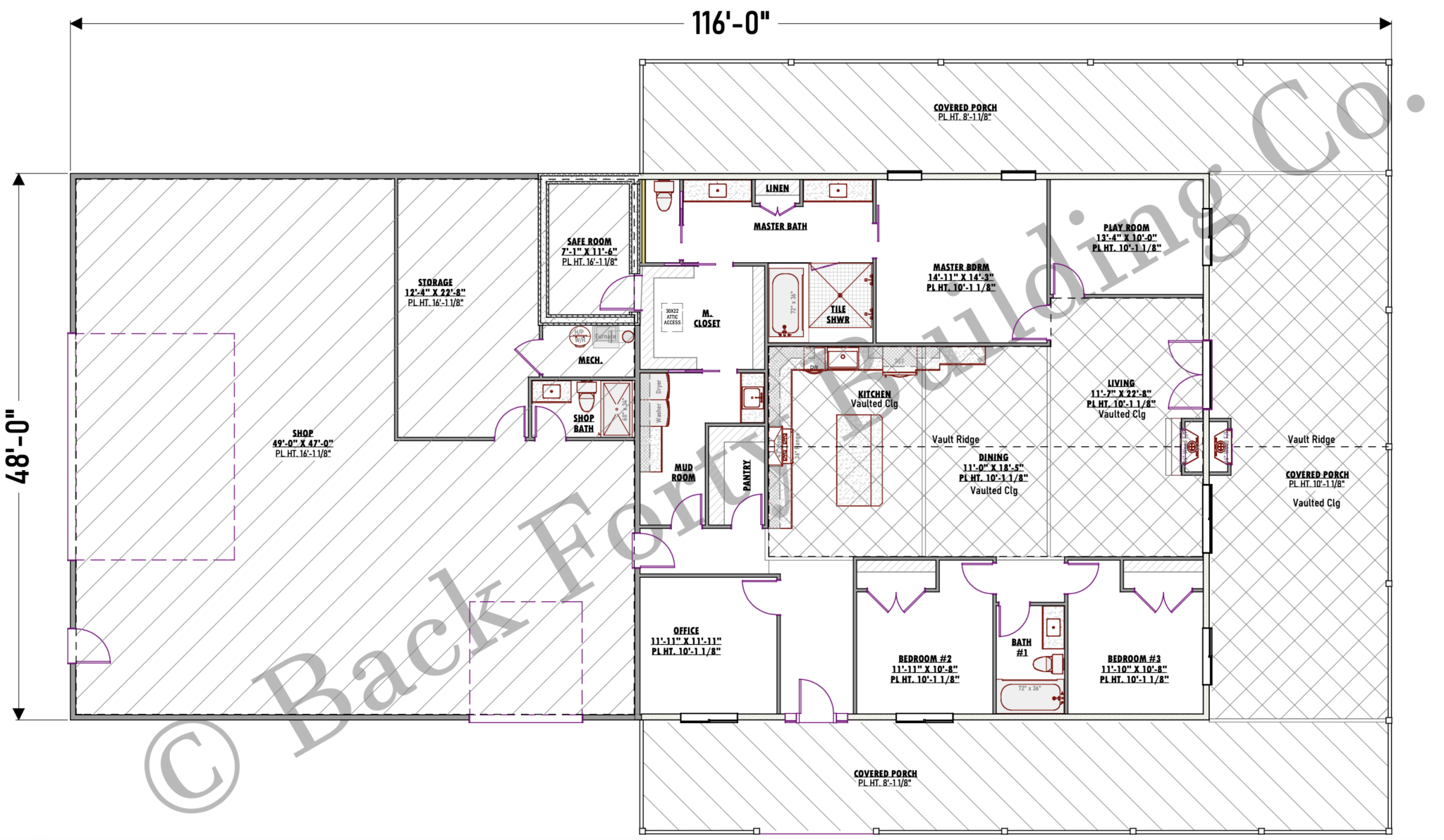

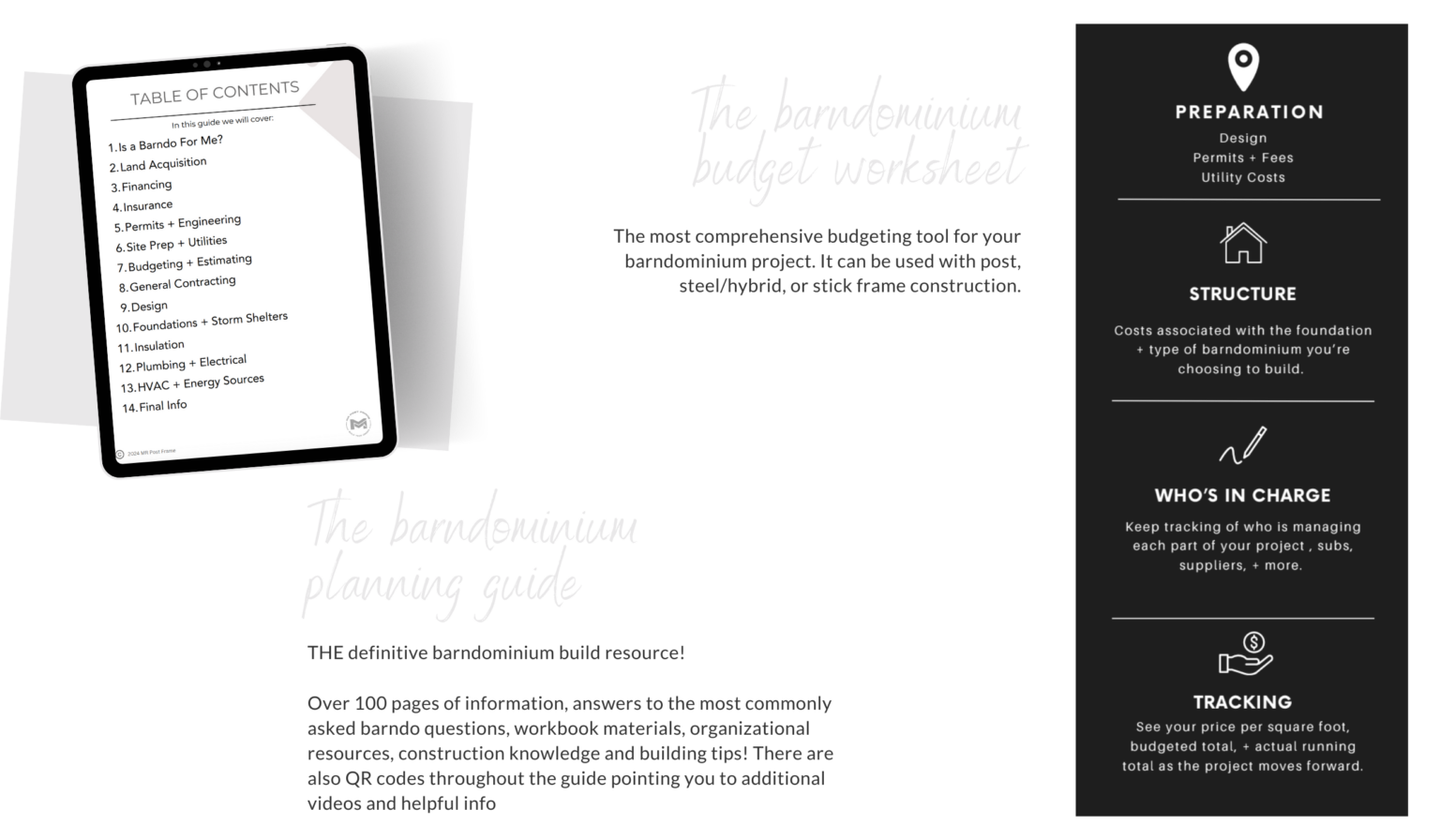

• Building elevations and 3D exterior sketch
• Detailed floorpan
• Window and Door Schedules
• Roof Plan
• Lighting Plan (note that most clients use this as a starting point, and work with their electrician to customize the electrical fixture layout to suit their needs)
• Standard and Typical Details (stair framing, footings, joists etc)
• General notes and specifications
• Prelim-structural Foundation Slab Plan (our plans can be used for steel, pole, or stick-built construction in any geographic location. You’ll work with your contractor and local building department to finalize foundation plans specific to the construction code in your area, based on your desired building materials and the snow and wind load rating in your zone. We do include detailed notes and call out general locations for plumbing drops, footings etc. in your plans. Please note that some building departments may require an engineered stamp on your foundation plans from an Engineer licensed in your state, which we are happy to provide for an additional cost)
Our drafting and design team can modify plans to fit your needs or style, whether it’s adding a garage bay, moving walls, changing roof pitch, adding a walk-in shower, or rearranging square footage to accommodate your budget! If you’re interested in modifying plans, please reach out to us via our contact page.
PDF files of your plans are sent within 24 hours of completing your purchase, to the email address you list at checkout. PDF files can be used to print plans at any scale.
All plan sales are final, however, we are happy to make changes or edit plans for a fee, after you’ve purchased the PDF files. Please contact hello@backfortybuildings.com with questions about plan modifications.
2022 Copyright. Design by Back Forty Buildings