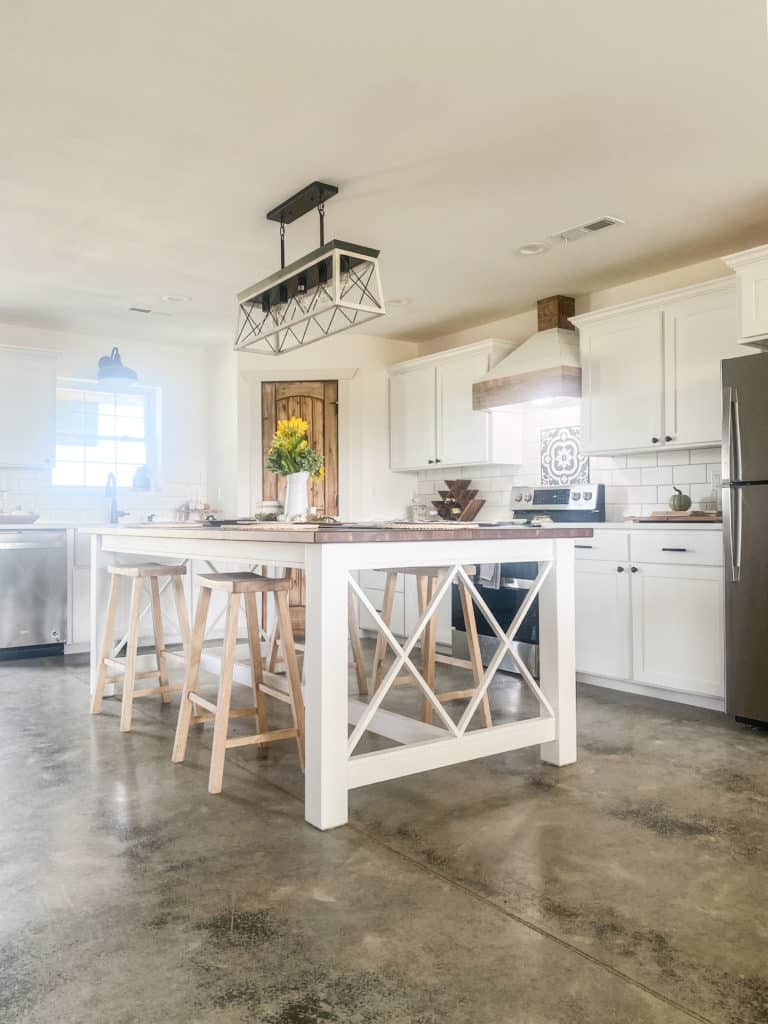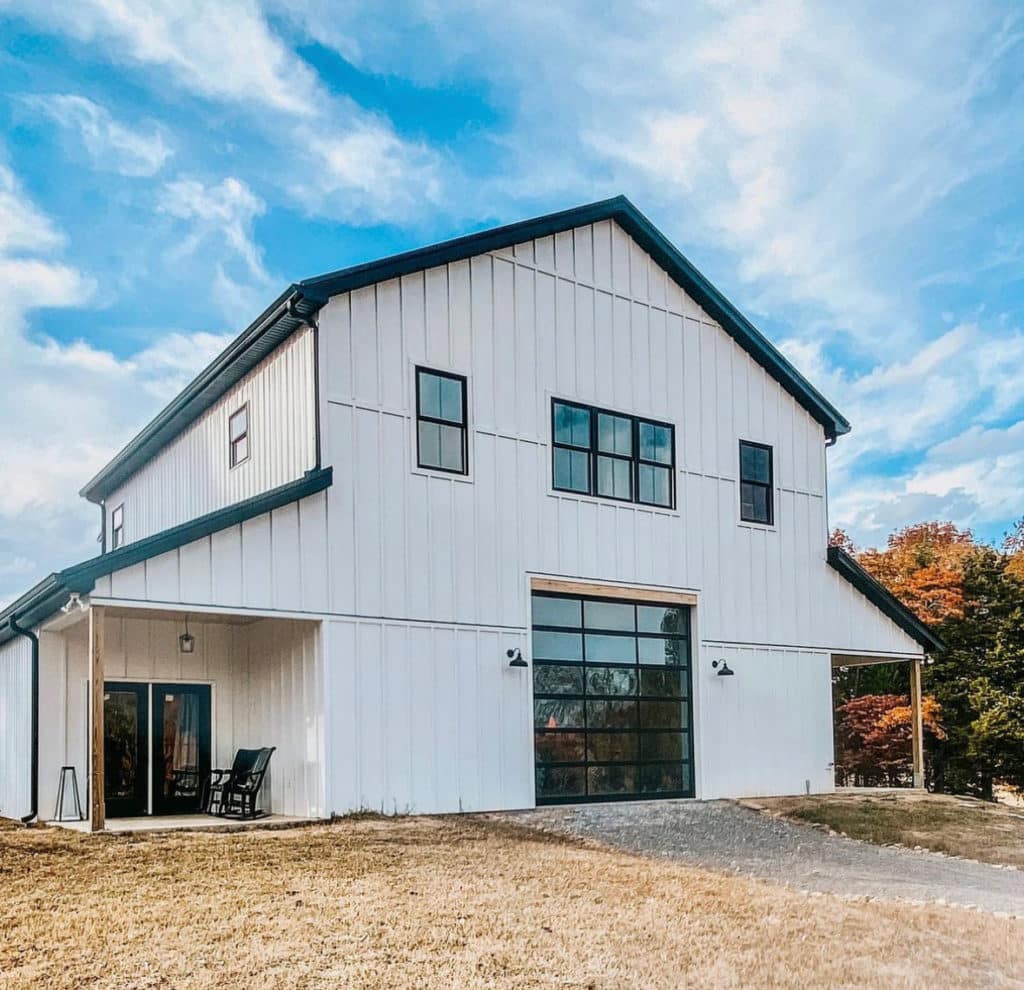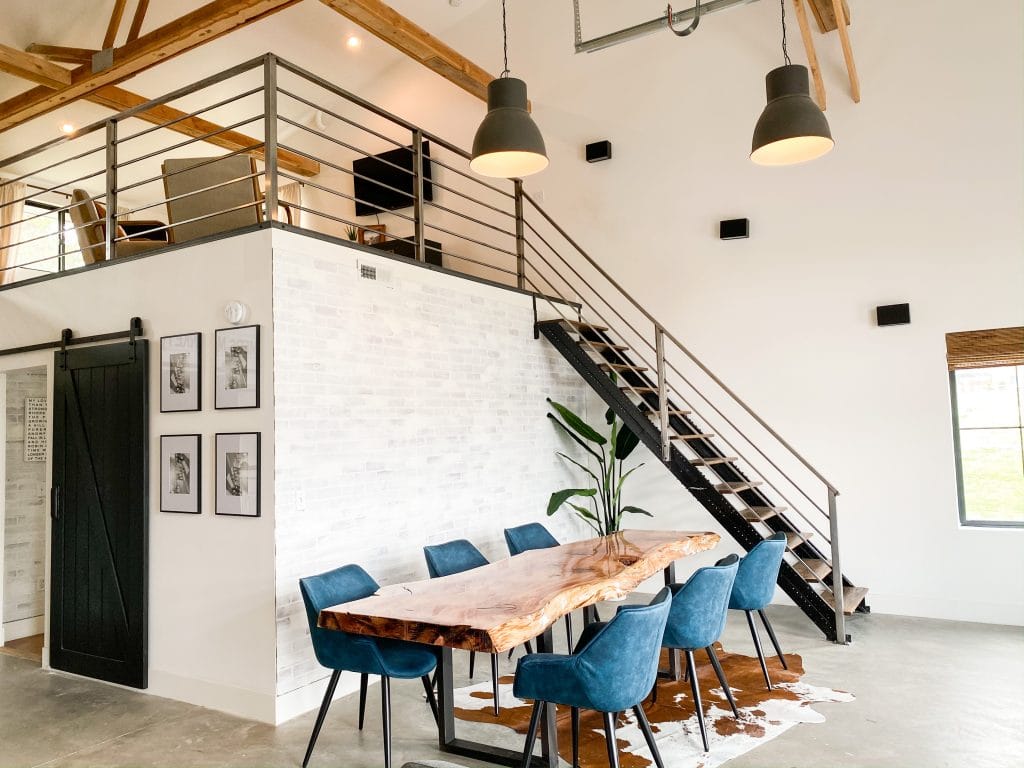Frequently Asked Questions
Building a home can be overwhelming! We've narrowed down our most frequently asked questions below to help you get started
PLANS + HOME DESIGN
Yes! We absolutely can modify any of our plans to suit your needs or style.
Typically, our lead time for a prelim plan with modifications is 8-10 business days (depending on complexity).
We charge a flat fee for alterations (no nickel-and-diming you for hourly rates or "by the change" charges) and you can view our fees and learn more about the alterations process by downloading our Alteration Guide
Heck yes! We love helping clients take their hand-drawn floor plans, ideas, and unique needs, and turn them into a formal set of plans that can be used for construction!
You can learn more about the Custom Design process, and our pricing, here
Yes! We are able to design post frame plans for all standard building types, including posts that are 8, 10, or 12' on-center, and are either buried or use anchor bolts on piers.
We are also happy to work with your post-frame building supplier directly, or refer you to one of our building partners (in select areas of the U.S)
Absolutely! Our team has been designing stick-built ("traditional") homes for over 30 years!
As material prices and labor availability change, a more standard building method may be the best route to go for your project. We're always happy to help design a "barndominium style" home that utilizes stick-built construction methods including as vertical framing, brace walls, crawl spaces, truss design etc.
Steel building home design is quite unlike any other type of building method, and it's important to work with a design firm that understands the limitations and possibilities of steel!
There are certain "rules" that are required when designing a steel building home that govern things like how the building is braced, and where windows and doors can go. Most plans that you find on plan websites will not work with a steel building unless they are modified.
At Back Forty, we have been on both the design and building side of steel homes and have an intimate knowledge of how to design steel buildings that most design firms do not. That experience, coupled with our direct-to-manufacturer relationships help ensure clients walk away with plans that are truly suited for a steel building.
We design for most major steel building types, including red iron I-beam, hybrid, open-web truss, and tube leg steel. Some designs may be better suited to one building style than another, and we work with you, your builder, and your manufacturer to help determine the best route.
We have several really neat tools that we can use to help you visualize what your home will look and feel like "in real life"!
For custom plans, we offer full photo realistic renderings of your exterior, based on your specific material selections, colors etc. If you click on any of our stock plan listings you can see an example of how realistic those renderings truly are! Exterior renderings are included with our custom packages free of charge, and interior renderings can also be purchased separately.
For both stock plan alterations and fully custom plans we can also export 3D models that you can "walk through" in real time, showcasing your home inside and out... all by just clicking a link we send you! While these models are very realistic, they are not designed with your exact finishes (such as the tile you plan to use or the color you're painting your walls). However, they do a phenomenal job of helping you understand you space, and assist with making design and layout decisions much more accurately!
We pride ourselves on providing some of the most comprehensive construction blueprints in the industry, developed over three decades of design and build experience.
Our plans include everything you need to build your home.
• Building elevations
• Detailed floorplan
• Window and Door Schedules
• Roof Plan
• Lighting Plan
• Standard and Typical Details
• General notes and specifications
• Prelim-structural Foundation Slab Plan with Engineer Notes
As is standard with house plans, you'll utilize some of our sheets to consult trade professionals who will use our information to create their own plans (for example, your truss manufacturer will use our roof plan to engineer your trusses, and your plumber will use our drain and slab details to determine how your plumbing will route through the walls etc.)
Our plans are scalable and include everything relevant trade professionals need to quote your job (for example, a lumber yard or electrician).
We do not provide takeoff, estimating, or material list services. However, if your builder or suppliers are unable to provide you with a materials list (or if you're a DIY-er) we are happy to recommend several online companies who provide these services, using our plans!
The absolute best place to view plans Back Forty clients have built is on our social media (check out our Instagram or Facebook!). We frequently update our followers with "real life" images and video of many of our plans, both stock and custom.
Out of respect for our previous client's privacy, we're unable to provide addresses for folks to "drive by" and look at our homes, or contact info for prospective clients to contact our former clients.
We love working with clients to modify our stock plans! We do require clients to purchase plans and pay the alteration fee to begin redrawing plans.
Revising plans takes many hours of work for our architecture team, and so we are unable to redraw plans or release full versions of stock plans without a deposit. We also can't release full set plans without a deposit for copyright reasons. However, if there are specific questions you have about the feasibility of edits, or features of the plans, we're always happy to help answer those!
First off, it almost always more cost effective to purchase plans through whoever designed that plan, and pay a nominal alteration fee (as opposed to use designing from scratch).
Secondly, plans are protected by U.S copyright laws and our firm will never infringe on another designers work. Sometimes clients may find elements they like in one plan (for example, a kitchen layout) and use that as a jumping off point for incorporating in to their own custom plans, and that is totally ok! However, we cannot redraw plans from other designers or "copy" work you find online.
While our plans are structurally accurate, ready to build, and follow International Building Code, our plans do not come pre-engineered.
Our job as an Architectural Design firm is to provide you with a buildable set of plans that hones in on the way you want your home to look, feel, and function. An engineers job (if needed) is to take our plans and execute calculations and at times draw relevant details for specific construction methods or materials you builder or county may require.
Nearly every county and building department in the U.S have different load requirements, some only require partial stamps (such as the foundation only) and some do not require stamped plans at all!
Engineering also depends on building type. If you elect to use a steel building, then the manufacturer is actually the one who will provide that stamped (and it is wrapped up in the building cost)
Additionally, because we offer plans for stick, steel, and post framed homes (as well as hybrid buildings) it’s necessary to finalize plans and construction method prior to engineering (another reason our plans do not come pre-stamped).
As a starting point, we suggest contacting your building department and requesting a checklist of documents that are required for submitting a building permit application for a single-family dwelling. This checklist will detail what stamps (if any) your plans need.
If engineering is required, we are often able to refer you to one of our engineering partners, or we also provide .dwg/CAD files free of charge if you would like to take the plans to a local engineer.


GETTING STARTED


Most of our clients who require financing utilize a typical new construction loan. We’ve never had a client run into financing issues due to their home being a “barndominium”. Not all lenders offer new construction loans, but if you can find a lender who does, then your project should be no problem to finance.
New construction loans are a bit different than a standard mortgage, and usually require a little bit more money down, and some extra documentation (such as house plans!) in order to close.
For more detailed information on getting started with a budget and financing, check out this blog post!
Great question! The answer varies for everyone.
Some folks like to purchase land before they start designing their home so that they can better understand the topography of their lot and any special features (like a nice view, a pond, road approach location etc)
Other clients prefer to purchase house plans in order to gain a better understanding of the cost to build. This can help them estimate how much of their budget they have left to spend on land, based on their estimated building cost.
Your lender will need house plans in order to close your loan, and if you plan to wrap your land purchase and building costs in to one loan, having house plans ready to go (or at least started) can help make the process go smoothly and quickly.
It can be pretty tricky to estimate a turn-key build price, as that is highly dependent on a number of factors that usually take weeks (or even months!) to work out.
However, we have a really good blog post that has some rough per-sq-ft figures that might be helpful in determining your approximate build costs. You can read more here.
Perhaps the most important "first step" in choosing a home designer is finding someone who you think you'll ENJOY working with! Designing your home should be fun, exciting, and highly personalized. Consider a design firm's reviews , how they interact or present themselves on social media, the "vibe" you get from their email correspondence and website etc. You'll be working with this person/company to design one of the most important investments you'll ever make...work with someoene you like and who will make the process enjoyable.
Found a company you love? Next step is to check out their "street cred"...how long have they been designing? What certifications do they hold or professional organizations are they members of? What type of press have they received? What type of hands-on or "field" experience do they have with homebuilding? Can they show examples of their work/homes their past clients have constructed? Are they a licensed company? These are all important factors that will help ensure you work with someone how is reputable and has the knowledge and skillset to provide you with quality plans for your home.
Absolutely! Both active duty and veterans receive a 10% discount on any of our custom design packages or stock plans/alterations. Thank you for your service and sacrifice!
(...And yes, you can use a VA loan to finance a barndominium!)
You'll most often hear the term "building kit" thrown around when referring to a steel building. When you use a steel building to construct your home, you'll work with a building manufacturer to custom fabricate a steel structure (rather than going to a lumber yard and getting 2x6's and trusses, like you would for a "typical" stick built home)
A steel building "kit" is usually the entire exterior/envelope of your home. This does not typically include your interior framing or any finishes like cabinets or sinks (very unlike a manufactured home). This steel package is delivered to your job site, where your builder or installer will assemble the building.
Occasionally, a "building kit" may refer to post frame companies that can provide/ship a "kit" (such as Menards). This is different than a steel building kit, since it utilizes posts and trusses (lumber).
Back Forty does have the ability to leverage our manufacturing relationships to help you get a quote and (if desired) purchase a steel building kit that is custom fabricated to work with your plans. Please see our "Building" section below for more info
BUILDING
While we have build barndos in the past (including our own!) due to the fact that we now serve the entire U.S, we are no longer able to physically build the homes we design. However, we do keep a referral list of builders and other industry professionals on our website. You can access that by clicking here (we update it weekly, so feel free to check back if you don’t see what you need!)
We always suggest that clients also check with their lender (if using a new construction loan) for a list of pre-approved and vetted builders. Other builder/GC resources can be found in the barndominium groups on Facebook can also be a helpful spot to look.
If you’re using a steel building, our manufacturing partners often have quality recommendations for installers, and then a “traditional” builder can easily complete the build-out, once the steel package is erected. Many of our clients approach post frame buildings in the same way (by having a barn builder erect the building, and a custom home builder finish the inside)
The permitting process for a barndominium is typically the same as any residential dwelling.
As a starting point, we suggest contacting your building department and requesting a checklist of documents that are required for submitting a building permit application for a single-family dwelling.
Depending on the type of building you're using (for example, steel) you may have to address different permitting requirements differently than you would a stick-built home (for example, energy code, and using a thermal bridge between steel girts and your exterior metal siding). That doesn't mean you can't permit a barndominium, it just means you may need to creatively address requirements and ask some extra questions!
In some areas, you may have CCR or HOA requirements that you'll want to note as well.
We do our best to help clients find builders. That being said, we complete plans for clients in dozens of states and hundreds of different towns each year, so we may not always have a recommendation in your area.
we do keep a referral list of builders and other industry professionals on our website. You can access that by clicking here (we update it weekly, so feel free to check back if you don’t see what you need!)
We always suggest that clients also check with their lender (if using a new construction loan) for a list of pre-approved and vetted builders. Other builder/GC resources can be found in the barndominium groups on Facebook can also be a helpful spot to look. If you’re using a steel building, our manufacturing partners often have quality recommendations for installers, and then a “traditional” builder can easily complete the build-out, once the steel package is erected.
Ahhh....the million dollar question!
This answer is highly dependent on a few things:
1) Current material prices (which, are pretty volatile these days!)
2) The spans in your home (how wide a truss needs to reach from one side to the other, as well as areas in your home that may require "clear spanning" and a roof of floor being supported for a long distance without posts or load bearing elements beneath it)
3) The frequency of perforations in your exterior (basically, how many windows/doors you have and how close they are together, which affects shear strength)
There are other minor factors that may affect the cost efficiency of one type of building over the other, but those are the big ones!
Back Forty designs all types of buildings, and can help you determine what may be the best style of structure for your particular design. Additionally, all of our plans online include notes on the type of structure that plan is best suited for.
We take an immense amount of pride in being able to help clients take their plans and create a custom fabricated steel building package, via our manufacturing partners.
You are never required to purchase a steel building through our manufacturer, but the option is always available! We only work with companies who are vetted, know barndominiums, and have provided our past clients with exceptional experiences. We keep our process transparent and do not take a commission or make money off of clients purchasing buildings. Our only goal is to provide as seamless and stress free of a building process as possible!
We are also happy to work collaboratively with the manufacturer of your choice to design your home around any specific fabrication requirements.
At this time we are not offering steel building manufacturing services to clients who are not utilizing Back Forty-designed plans.


