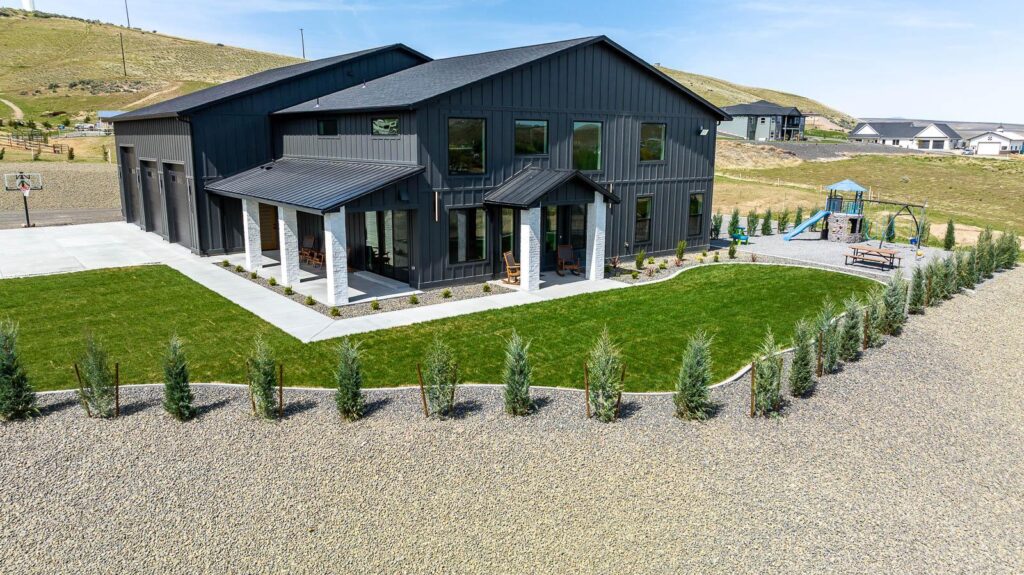A home is one of the most personal (and costly!) investments you’ll make in your lifetime. Perhaps that is why over 80% of our clients choose to make some type of customization when purchasing a stock plan.
When the Matson family came to us, they had a unique vision for how they wanted to lay out their home. They liked the overall exterior and aesthetic of the Red Lodge plan, but had some specific requests that turned this plan into the ultimate entertainment home!
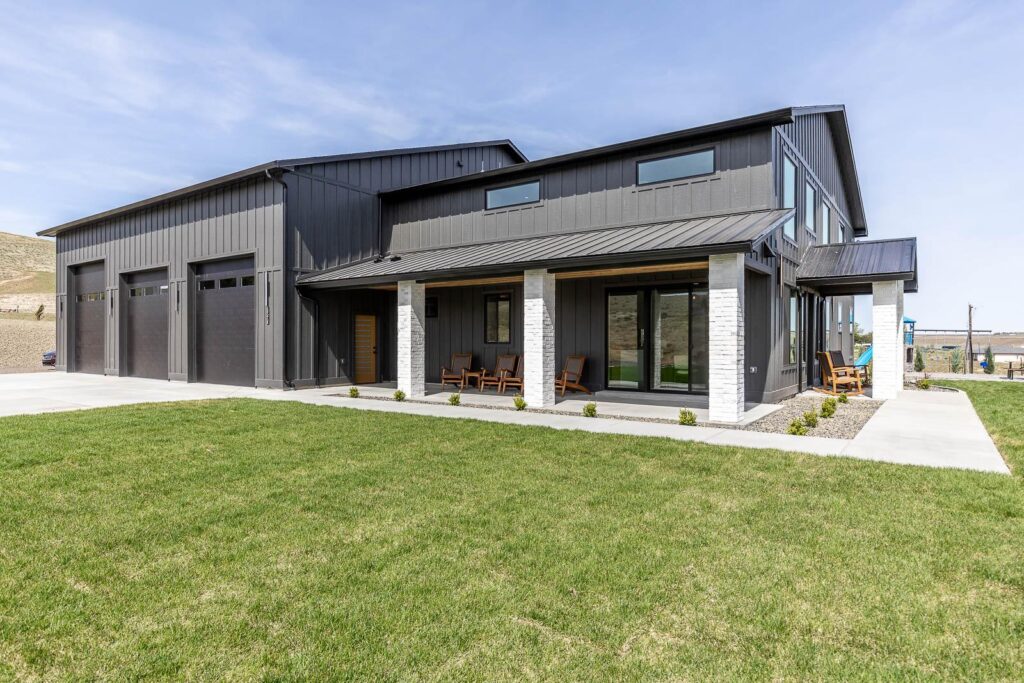

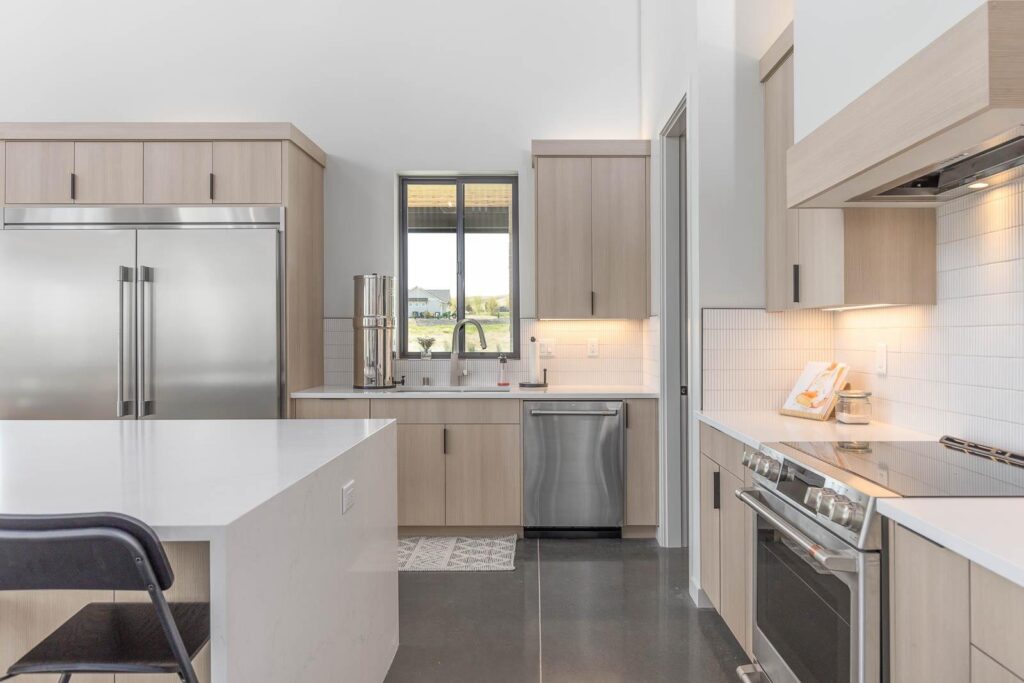

While this family didn’t want to change the exterior of the Red Lodge plan very much, the interior definitely needed to be reimagined in order to meet their needs. The clients themselves (who are in the construction industry) came up with a lot of creative ideas, and together we were able to achieve a layout that checked all the boxes on their wishlist, in under 3000 square feet!
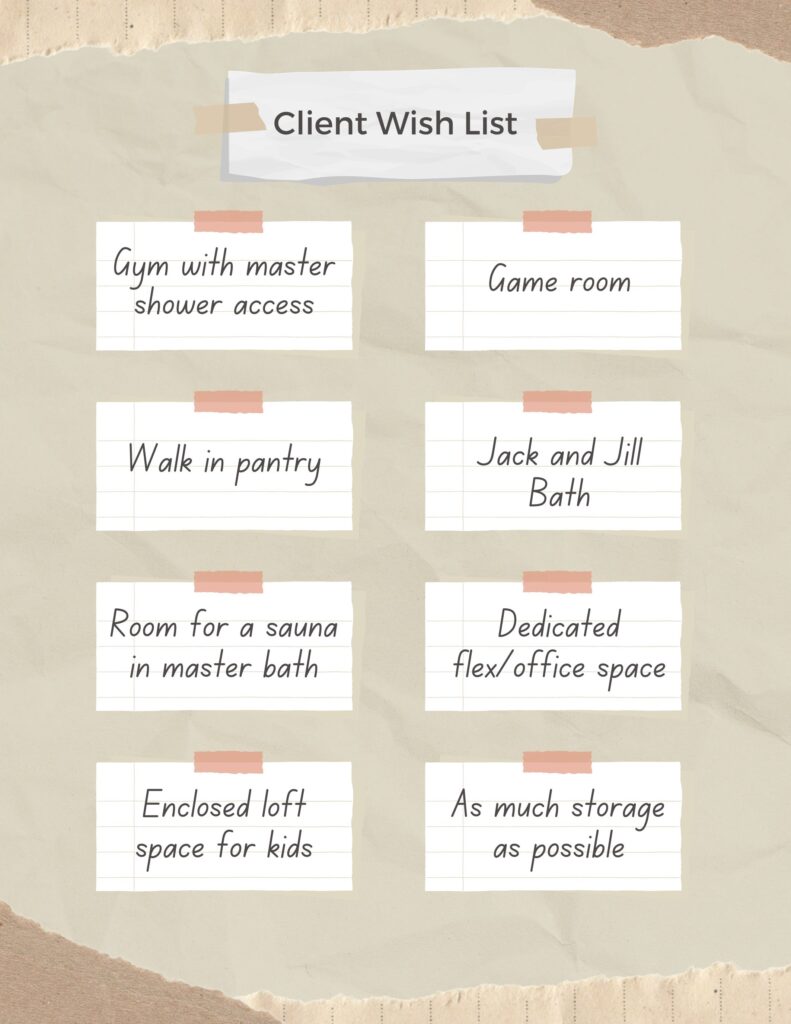

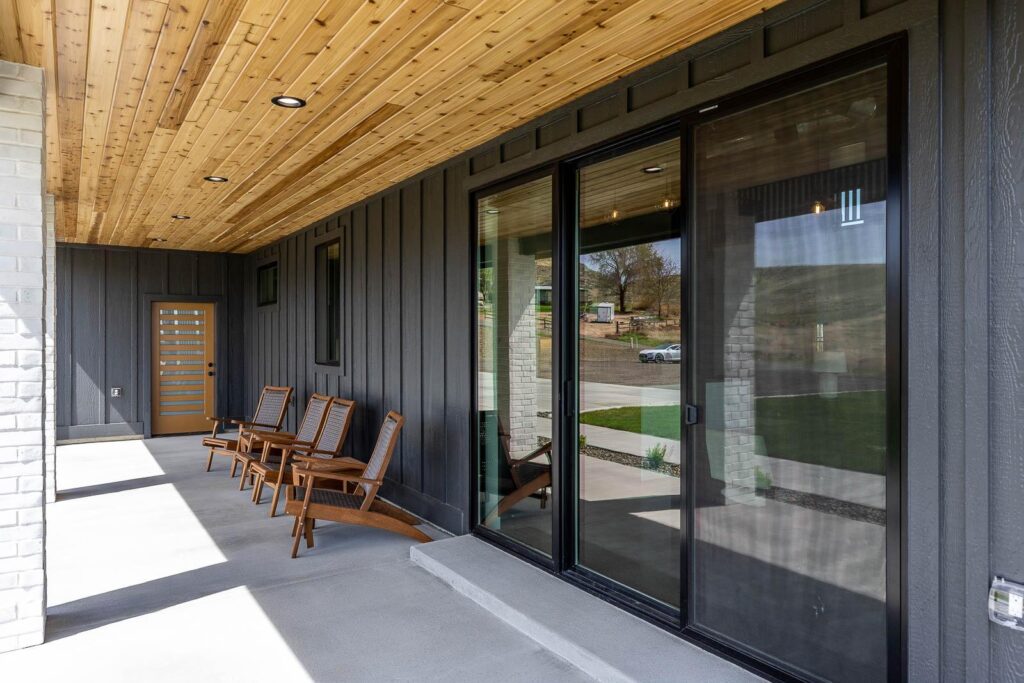

To accomplish this wish list, we kept the living room and kitchen largely untouched but took a bit of space from the utility room in order to accommodate a walk-in pantry. The stairs were reworked and we bumped into the shop roughly 10′ in order to add a bedroom and bathroom. A home gym replaced the second bedroom in the original plan, and the master suite was expanded to fit a sauna.
Upstairs, we enclosed the loft to provide sound dampening and a dedicated bonus room space for the kids, with a functional jack and jill bath that can be accessed from the bedroom or the loft. A game room and storage were also added to sit above the additional square footage on the main level.
Check out the floor plan for yourself!
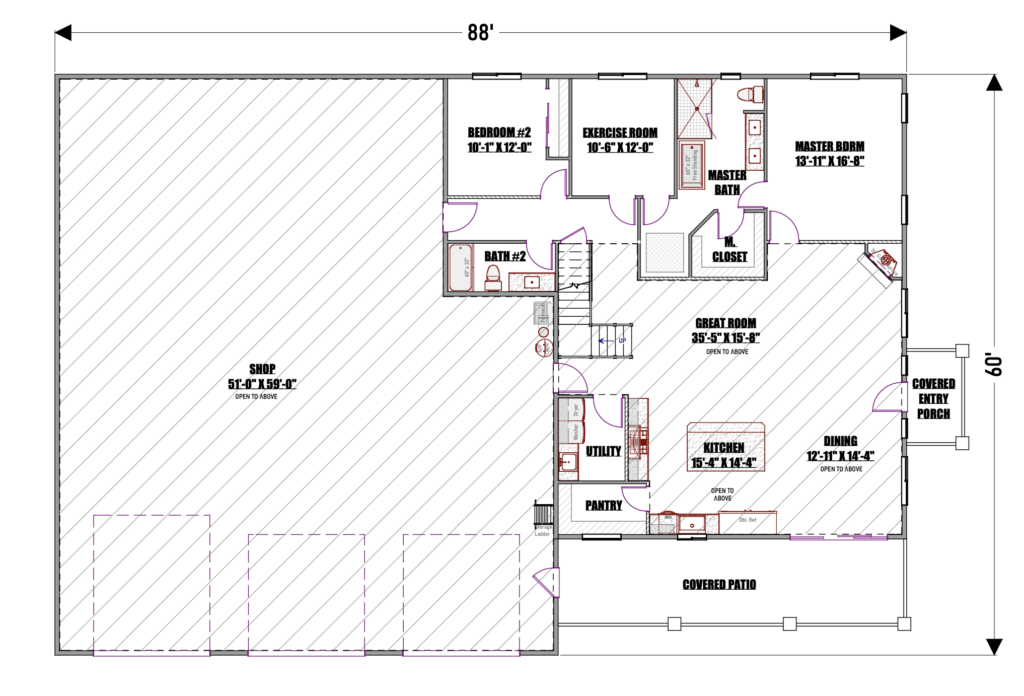

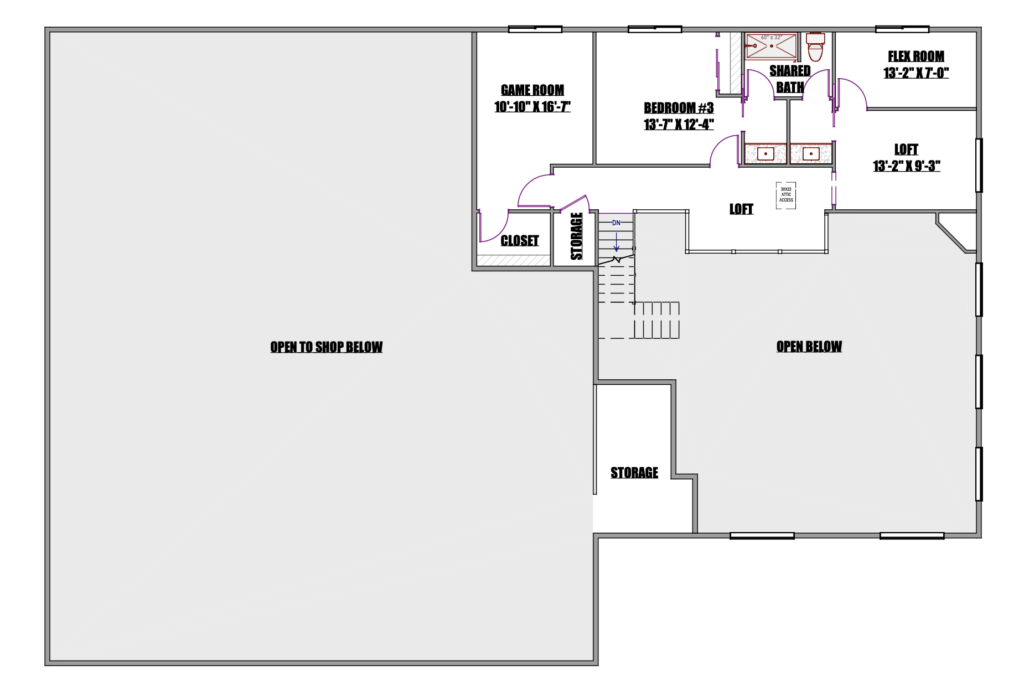

Hannu Homes did a phenomenal job bringing this barndominium plan to life! We love the clean, modern-yet-cozy aesthetic the clients selected. The abundance of natural light and earthy tones helps this residence feel like a peaceful, serene escape.
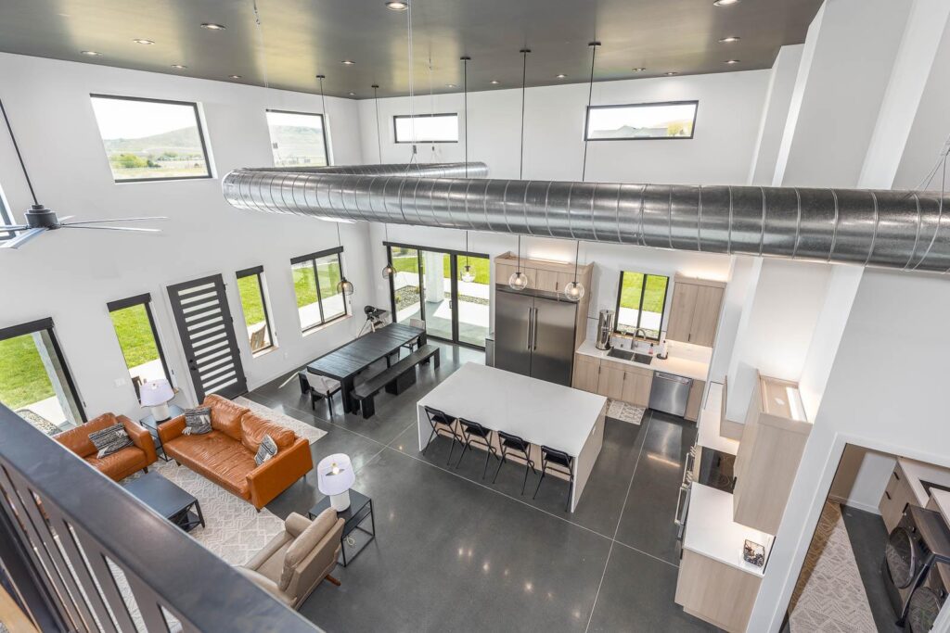

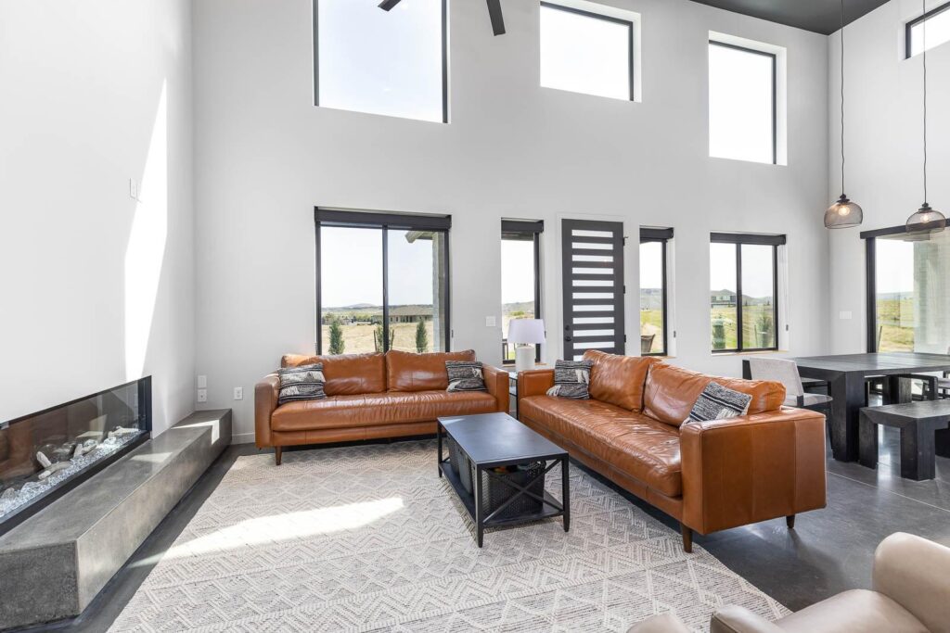

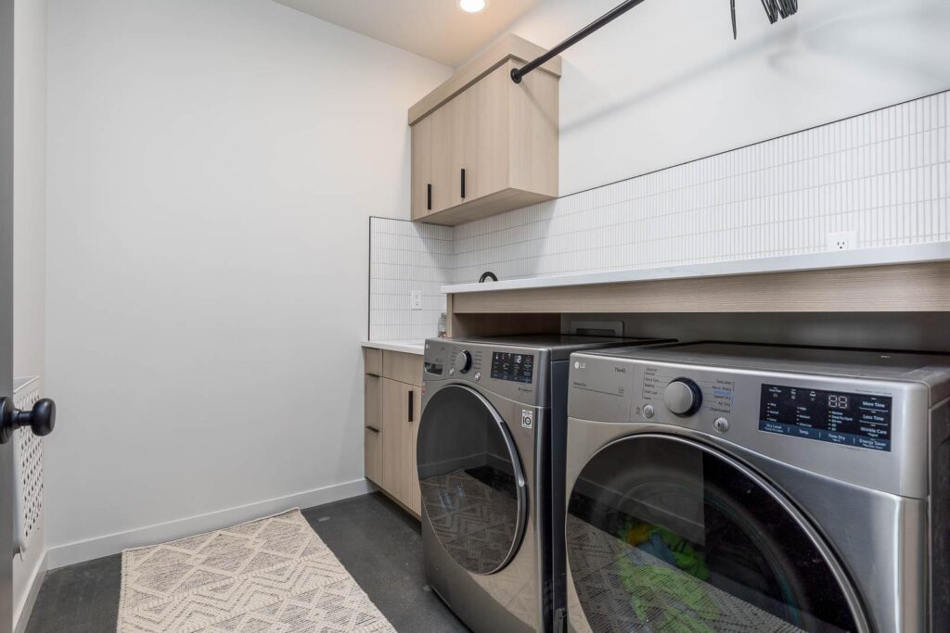

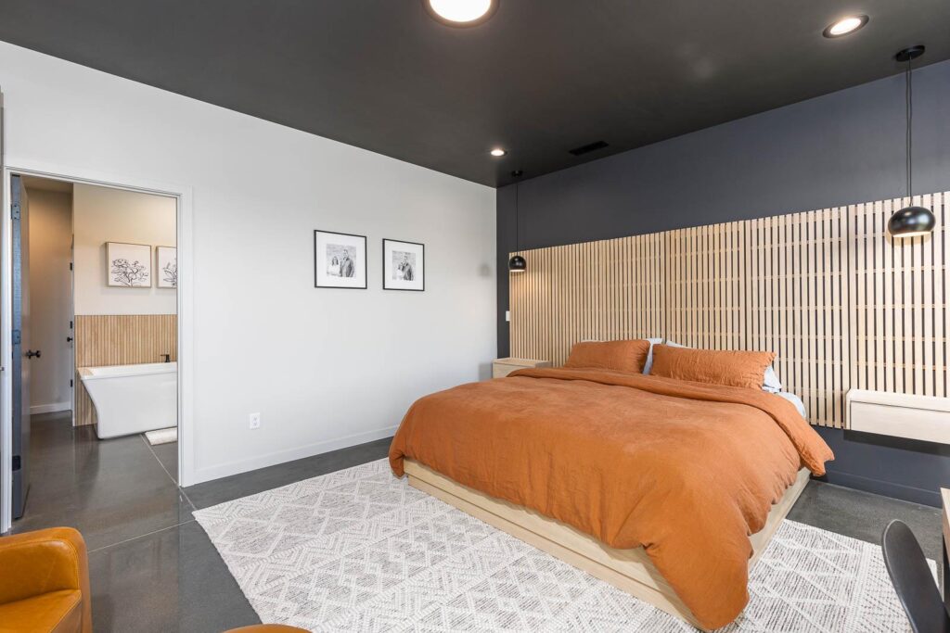

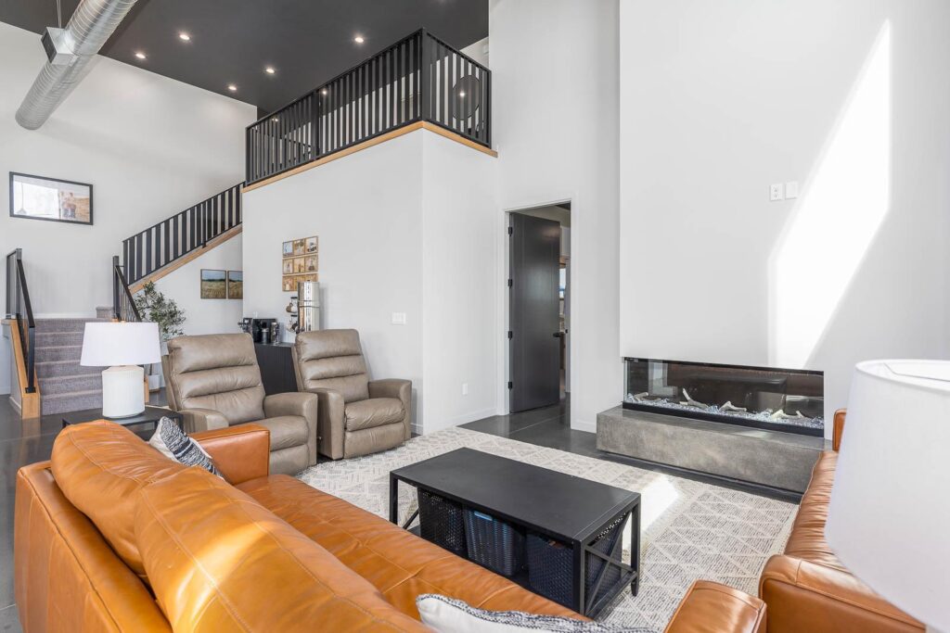

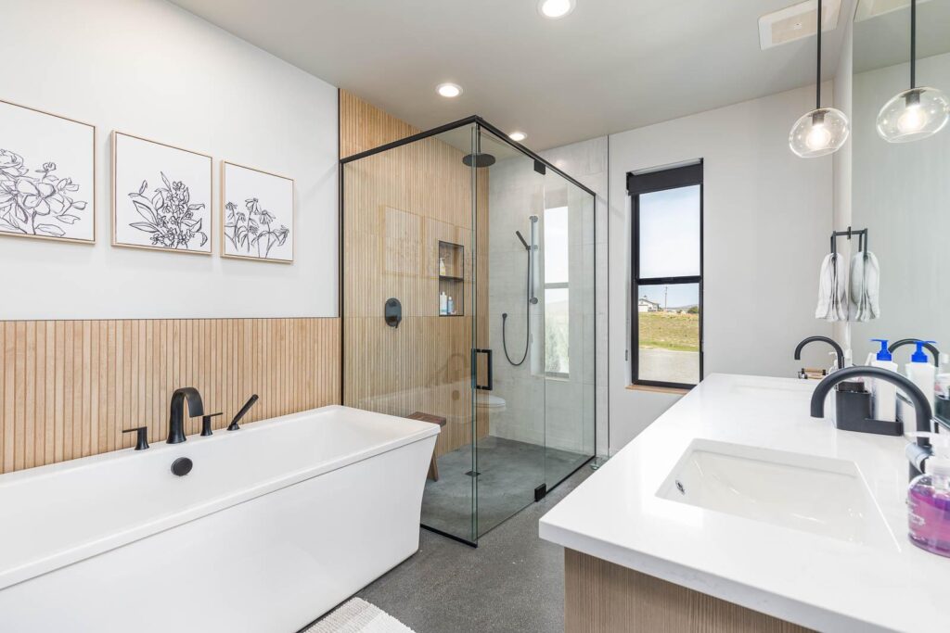

And, let’s not forget all of the FUN details that these clients incorporated into their home! In addition to an awesome outdoor playground (complete with a picnic table!), they have an indoor gym and game room. One of my favorite features is the door to access the sauna and master bath directly from the gym. What a convenient way to clean up after a great workout!
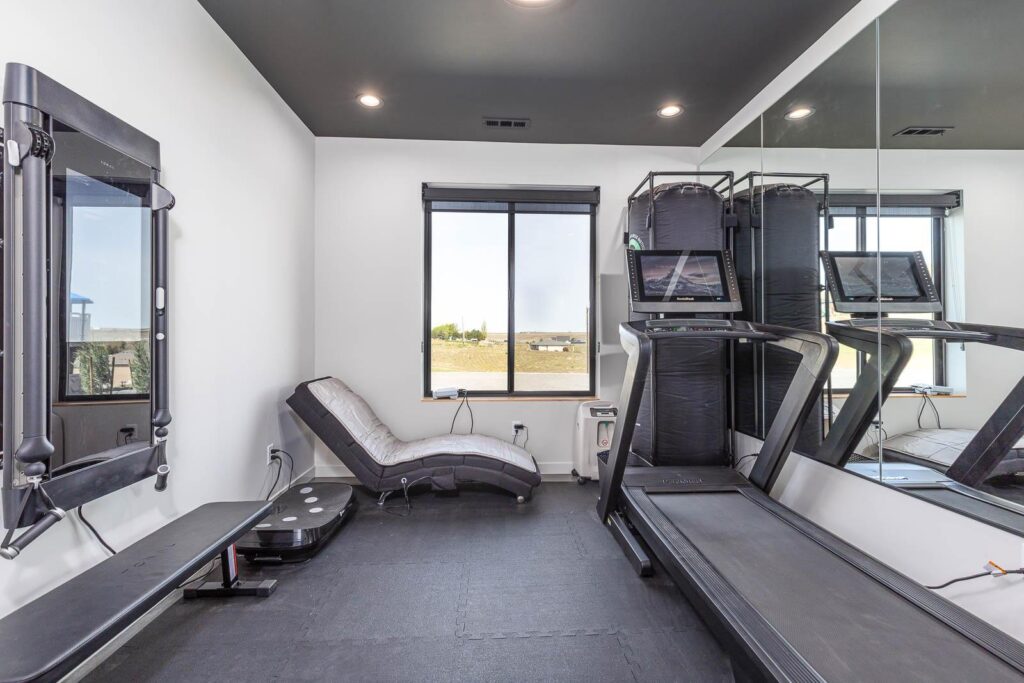

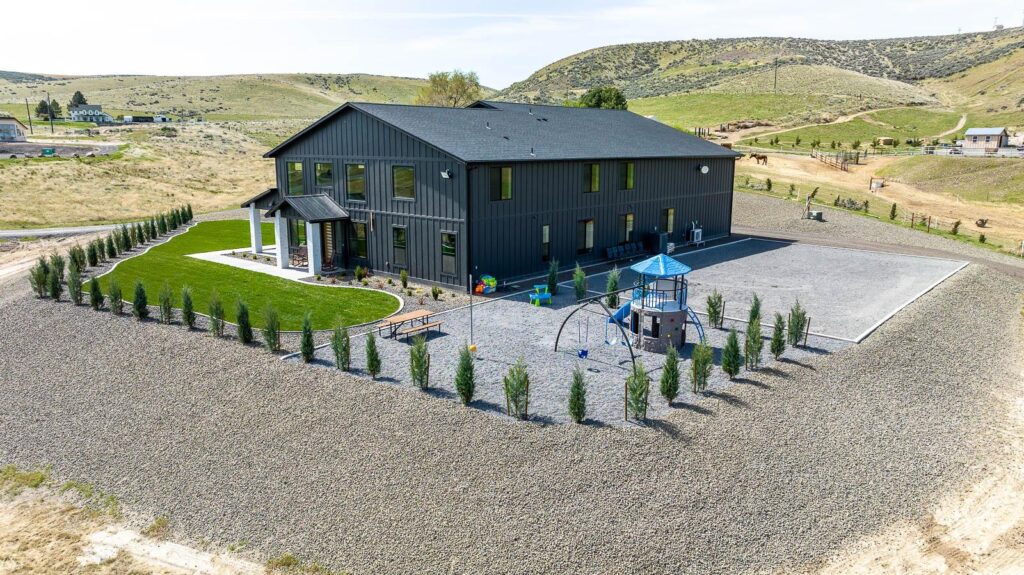

When choosing a plan and determining what changes you might want to make to it, we recommend thinking about the following:
1. What areas or features of your current home do you use/love the most?
2. Most plan changes involve “giving something up” (usually, to meet your budget or make space for other amenities). What parts of your plan could you live without, or are low-priority?
3. What do you NEED. “Non-negotiables” (like a tub in the master or a dedicated mud room space) are good things to communicate to your designer during the alterations process.
4. It’s typically easier to “do it while you’re building” than to try to change/add it later. Of course, everyone has a budget, but if you’re on the fence about things like adding a half bath or expanding the shop 5′, it’s worth some thought to see if you can make things work on the front end rather than down the road.
5. What type of space can you afford? It’s easy to get carried away with changes that add cost and square footage. A good designer will understand your wants and needs and help you get creative with a home size that is reasonable (based on the rough cost per square foot to build in your area).
